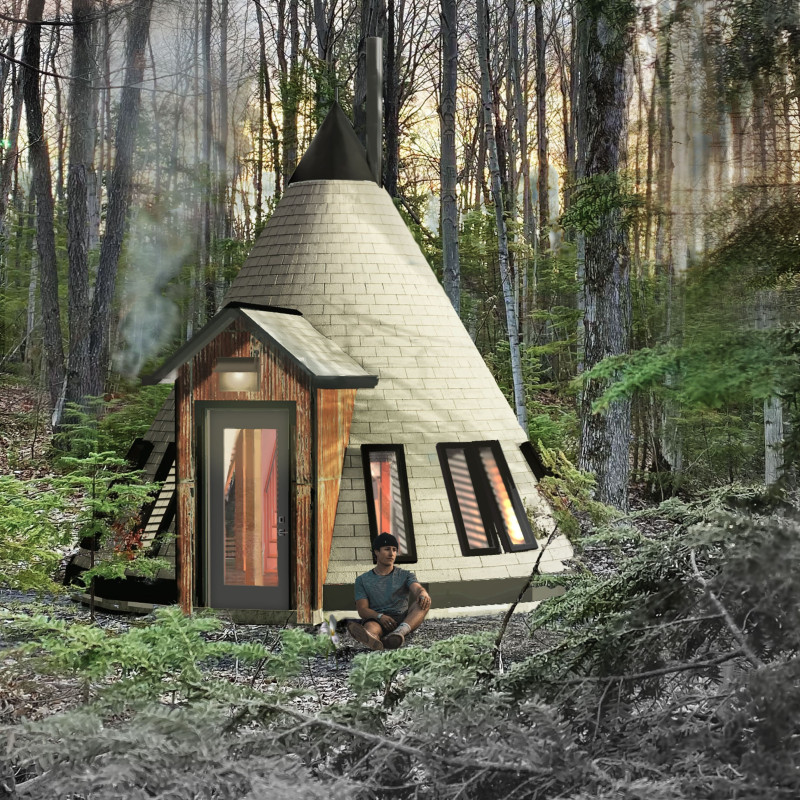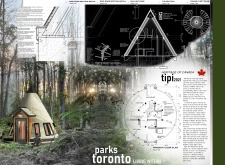5 key facts about this project
The design presents a contemporary interpretation of a traditional tipi, located in the green spaces of Toronto Parks, Ontario. The structure combines historical elements with modern living, creating a space that reflects both cultural identity and ecological awareness. The overall concept emphasizes a connection between the inner environment and the surrounding nature, making it suitable for contemporary use while respecting traditional forms.
Structural Integrity
At the heart of the design is a unique geometric shape that retains the classic conical form of the tipi. Thoughtful planning allows for a living space, kitchen, and loft, promoting an efficient layout that maximizes space. The structure utilizes 38x286mm rafters, which are insulated with closed-cell spray foam. This insulation helps maintain a comfortable indoor climate while filling the gaps in the wood. Surrounding the rim board is a moisture barrier that fits flush with the hexadecagon concrete raft foundation. This feature ensures that the structure remains stable and protected from environmental conditions.
Materials and Construction
The foundation uses a 140x140mm wood post anchored in a concrete pier, designed to endure local frost challenges. This choice impacts the overall durability of the building. Continuous wooden support beams provide both structural strength and aesthetic detail, finished with barn board that highlights the natural qualities of wood. Attention to practical design is shown through a vertical strapping system that allows for air flow management, supplemented by an insect screen that enhances comfort within the space.
Roofing and Aesthetic Features
The roof system features two layers of white and/or grey asphalt shingles placed over asphalt-saturated paper for effective weather protection. Three layers of birch plywood hardboard panels form the curvy roof, carefully shaped to echo its historical reference. Anodized black aluminum flashing secures the edges of the plywood cap, ensuring that the roof remains stable and visually appealing throughout its lifecycle. This choice of materials reflects a balance between form and practicality.
Cultural Significance
A notable aspect of the design is the small totem pole positioned atop the structure. This element serves as a decorative and cultural symbol, linking the building to its heritage. It invites visitors to engage with the history and spirit of the design. By integrating this totem pole, the project emphasizes the connection between the built environment and Indigenous culture.
The interplay of angles and curves in the roof adds an interesting shape to the landscape. The warm tones of the wood contrast with the modern materials, reinforcing the project’s goal of balancing tradition and contemporary design. Through careful attention to detail, the structure serves as both a practical living space and a reflection of its cultural roots.



















































