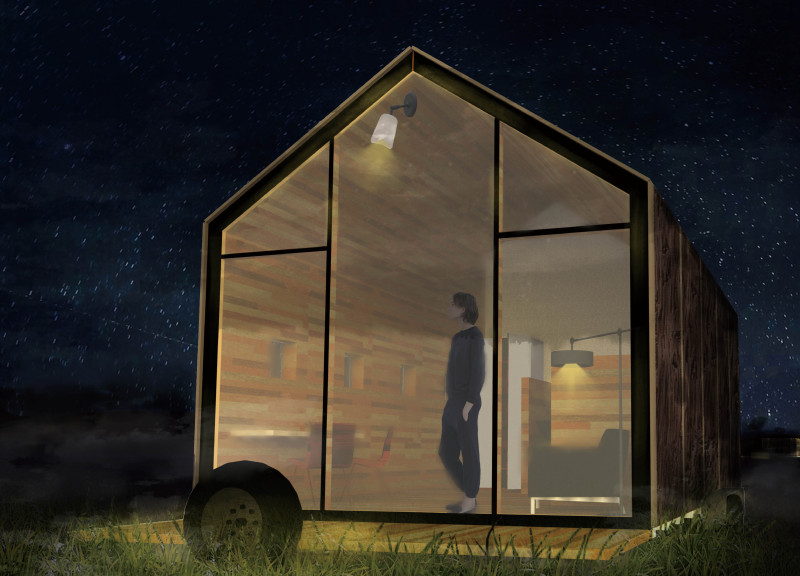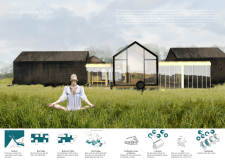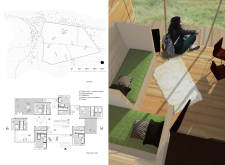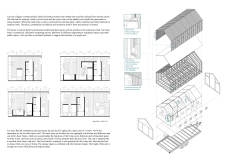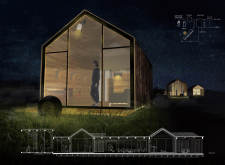5 key facts about this project
The Pavilosta Poet Huts project is located in the coastal town of Pavilosta, an area known for its tranquil landscape. Designed specifically for poets, the project aims to create a living environment that encourages creativity and community engagement. The design concept emphasizes flexibility and adaptability, featuring a "main body + movable units" approach that allows residents to customize their living spaces while making use of shared facilities.
Design Concept
The structure consists of a main building that provides common functions, while the movable units serve as individual living spaces. This layout supports both communal activities and private retreats. The flexibility of the design allows for a variety of hut sizes and placements, giving poets the opportunity to shape their surroundings based on personal needs.
Spatial Organization
The positioning of the huts is carefully considered to allow for changing views and varied experiences. By incorporating huts of different sizes, the design promotes interaction with the natural surroundings. Central public spaces encourage group activities, while quieter areas offer opportunities for solitary reflection. This thoughtful spatial organization balances individual needs with a sense of community.
Architectural Elements
The design draws inspiration from traditional Latvian architecture, particularly the use of pitched roofs typical of the region. This blend of traditional and modern styles creates a clear connection to local heritage while serving contemporary needs. The orientation of the huts maximizes natural light and frames views of the surrounding landscape, emphasizing the connection between the inhabitants and nature.
Material Considerations
Birch wood is the primary material used in the construction, which aligns with local building traditions and adds warmth. The design incorporates a waterproofing layer and cavity insulation to enhance durability and energy efficiency, addressing the challenges posed by the coastal climate. The exterior is finished with wood shingles, reinforcing the ties to regional architecture while contributing to sustainability.
Each hut features large windows that open up to the landscape, allowing residents to engage with the environment. The variations in design across the huts create a visually interesting row of structures that integrate well with the natural coastal setting.


