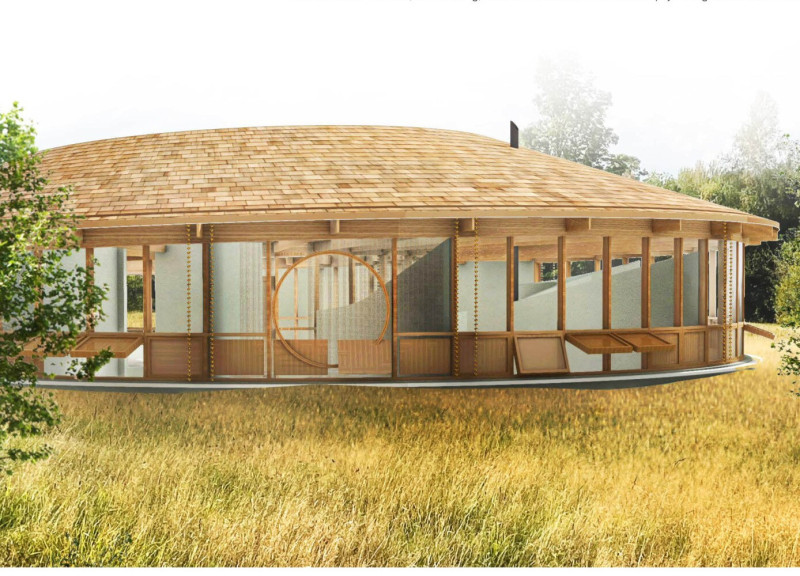5 key facts about this project
The hospice facility located in rural Orleans County, Vermont, is designed to meet the growing need for accessible care in less populated regions. The design aims to create a welcoming environment that supports both community interactions and personal moments of reflection for individuals facing terminal illness. By integrating the building with the natural landscape, the concept focuses on establishing a sense of comfort and connection for its users.
Site Context
The building is situated in a scenic landscape, surrounded by a variety of trees, including birch, maple, cedar, and pine. This placement enhances the relationship between the facility and its natural surroundings, offering a peaceful setting that encourages emotional well-being. The site's elevation allows for good airflow and ample light, with strategically placed windows to bring in natural sunlight throughout the day.
Spatial Arrangement
The layout is organized into public, semi-private, and private areas, promoting a balance between communal participation and individual solitude. The entry leads to a circular courtyard with three birch trees that symbolize hope. Stone benches from a local quarry surround the courtyard, reinforcing a connection to the region. Public spaces such as the reception area, kitchen, gathering areas, and library are designed to facilitate social interaction while maintaining an open atmosphere to combat feelings of loneliness.
Private Areas
The facility also includes semi-private and private spaces that encourage personal reflection. The chapel is divided with textile curtains that allow for acoustic privacy while still permitting views of the outer landscape through a circular window. Other private components, such as therapy rooms, restrooms with showers, and a personal clinic, provide comprehensive care while maintaining a supportive environment during difficult times.
Material Choices and Details
Materials are selected to enhance the overall experience of the hospice. Warm-colored timber siding on the exterior and stone benches in the courtyard contribute to a home-like feel. Functional details, such as cushioned benches along the windows, invite interaction with the natural surroundings. Rain leaders integrated into the building design allow natural sounds to filter into the interior, creating a calm and soothing ambiance throughout the space.



















































