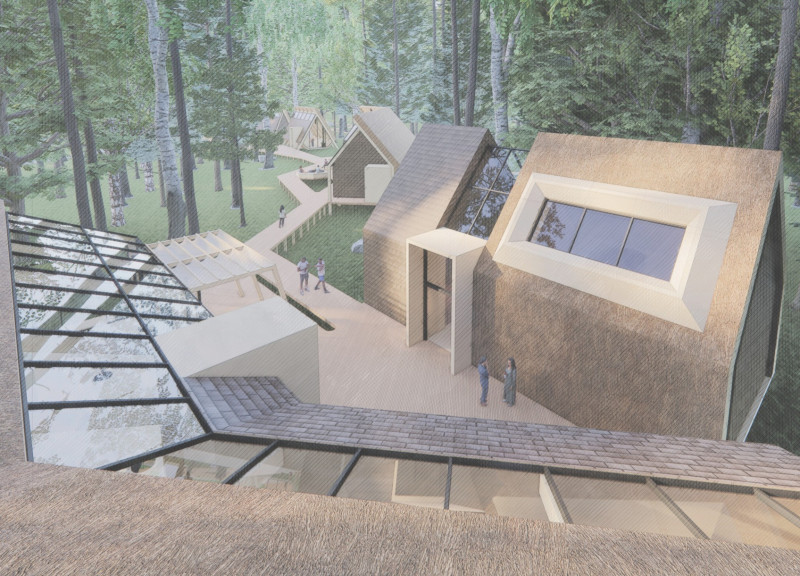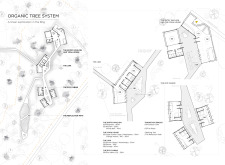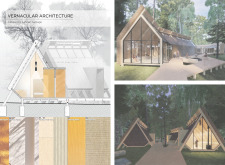5 key facts about this project
### Overview
Located near the Baltic Sea in Latvia, Austras Koks Retreat is designed to facilitate wellness through practices such as yoga and mindfulness. Conceptually titled “The Tree of Dawn,” the retreat is rooted in Latvian mythology, symbolizing rebirth and vitality. The architectural intent is to create an environment that resonates with the surrounding bogland, emphasizing a strong connection to both nature and local cultural heritage.
### Materiality and Sustainability
The retreat features a distinctive combination of materials that reflect local traditions while promoting sustainability. Reed cladding is employed, providing excellent insulation and allowing the buildings to blend into the environment. Birch bark shingles pay homage to Latvian craftsmanship, enhancing the cultural narrative of the retreat. Expansive glass panels are integrated throughout the structures, maximizing natural light and connecting interior spaces to the landscape. This strategic use of materials not only honors local resources but also emphasizes energy efficiency and environmental stewardship.
### Architectural Layout
The retreat's layout is designed to foster wellness and reflection, with distinct but interconnected functional areas. The Yoga House serves as the central space for various practices, designed to offer panoramic views of the natural surroundings through generous glazing. The Entry Pavilion establishes the main reception area and orientation for guests, while eco cabins provide minimalist accommodations that balance private and communal spaces. Pathways and boardwalks weave through the site, creating reflective routes that enhance the guest experience and foster a deeper connection with the natural environment.























































