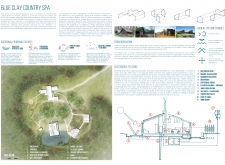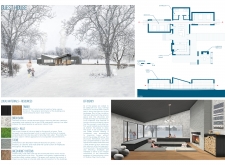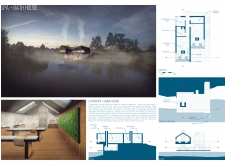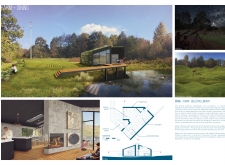5 key facts about this project
### Overview
The Blue Clay Country Spa is located in Latvia and features a comprehensive design aimed at creating a wellness retreat. The project includes four primary structures: a bathhouse, guesthouse, dining and reception building, and additional recreational amenities. The design integrates aspects of the natural landscape and traditional Latvian architectural practices, emphasizing well-being and relaxation.
### Spatial Organization and User Engagement
The spatial layout promotes exploration, with pathways connecting various structures amidst landscaped areas, symbolizing a journey toward personal enhancement. Key programmatic elements, such as the Celestial Library and Terrarom Playground, are designed not only for leisure but also to foster reflection and creativity among guests. Each structure serves a distinct purpose while contributing to an overall cohesive experience tailored to personal rejuvenation.
### Material Selection and Sustainability Features
Local materials play a significant role in the design, reflecting a commitment to sustainability and regional identity. The use of timber from Latvia's forests supports local economies and environmental practices. Brick and sustainable birch bark are incorporated for their aesthetic and thermal properties, complemented by moss and peat, which enhance the interior spaces. Green roof systems reduce impermeable surfaces and promote biodiversity.
Sustainable features include a smart building orientation that maximizes natural light and heat, a rainwater collection system for reuse, and a food waste management strategy to enrich local soil. The design also considers seasonal changes to optimize thermal comfort through passive heating methods.






















































