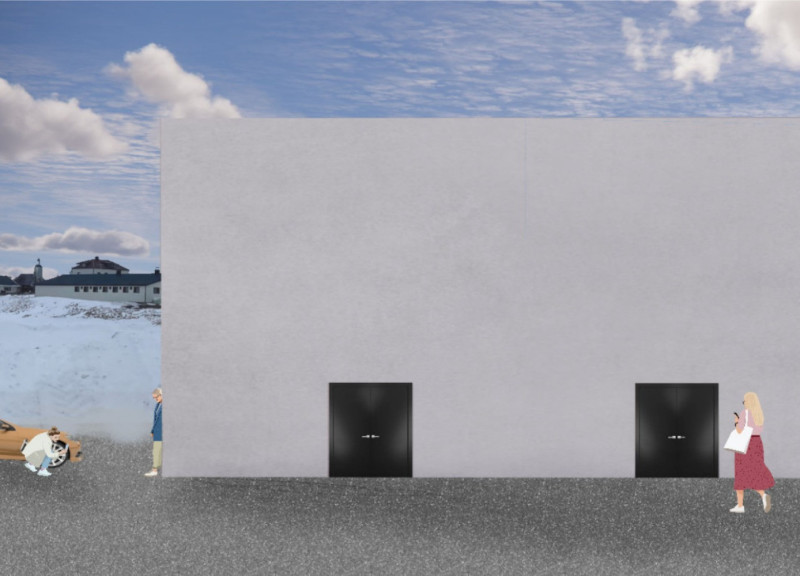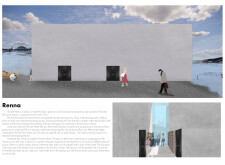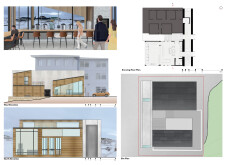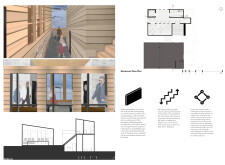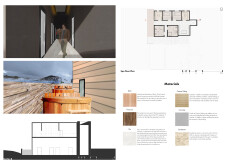5 key facts about this project
## Project Overview
Located in a rural area of Iceland, the Renna hotel encompasses a family-run establishment that incorporates a restaurant and brewery. The design intention centers around the concept of "Flow," which draws inspiration from Icelandic culture, emphasizing the dynamic interactions between nature and human activity. This project is strategically situated to enhance guest engagement with the surrounding landscape, promoting a sense of community and interaction.
## Spatial Configuration
The interior layout is meticulously organized into three distinct functional levels. The first floor features an open brewing area and café, designed to facilitate a seamless connection with the outdoors. On the second floor, expansive views of Lake Mývatn can be enjoyed from both private and communal spaces that prioritize relaxation. The third floor spa provides a more secluded experience, featuring treatment rooms and outdoor bathing facilities optimized for sunset views. This arrangement encourages exploration, with wide hallways and strategically positioned windows enhancing spatial dynamics and visual connectivity throughout the hotel.
## Material Selection
The material palette reflects both local environmental conditions and functional requirements. Birch wood, widely available in Iceland, is utilized for its warmth and texture, fostering inviting social spaces. In the brewing area, Trusscore is employed for its moisture resistance, while cement siding enhances durability against harsh weather. Concrete serves as a primary structural component, ensuring stability across various spaces. Tile is integrated in high-traffic areas for its ease of maintenance, and sandstone is strategically used to create visual coherence with the surrounding landscape. This thoughtful materiality not only respects local craftsmanship but also reinforces a commitment to sustainability and longevity in design.


