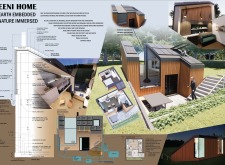5 key facts about this project
## Project Overview
Eeni Home is a self-sustained microhome located in New England, designed to blend with its natural environment while promoting sustainable living. The project emphasizes minimalism and ecological responsibility, incorporating innovative architectural features and efficient technologies to create an eco-friendly residential solution.
### Spatial Organization and Layout
The design includes a compact layout of approximately 260 square feet, featuring a living area, kitchen, bedroom, and an efficient bathroom equipped with a compost toilet. An open floor plan maximizes spatial efficiency and facilitates communal interactions. Additionally, state-of-the-art mechanical systems for ventilation and temperature control have been seamlessly integrated to enhance comfort while minimizing energy expenditure.
### Materiality and Sustainable Innovations
The selection of materials reflects both durability and aesthetic appeal. Biothane is used for waterproofing, while structural elements are constructed from pine and star bricks, with hardwood flooring that offers warmth and resilience. Triple-pane glass windows enhance thermal insulation and natural lighting. The home incorporates a range of sustainable features, including a rainwater harvesting system, strategically placed solar panels for electricity and hot water, and a wood stove for efficient heating. These elements collectively address energy efficiency and resource management, reinforcing the home's commitment to sustainability.


















































