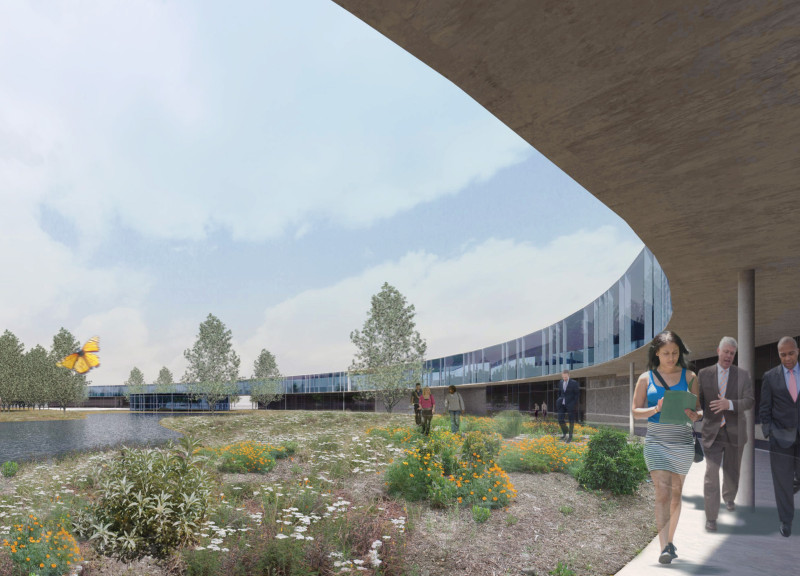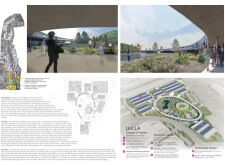5 key facts about this project
## Overview
The Linc.L.A initiative is focused on the Cleantech Skills Center located in the Cleantech Corridor of Los Angeles, California. This project aims to establish a hub for sustainable manufacturing and education, integrating ecological principles with community engagement. By positioning itself in a strategic urban context, the initiative seeks to harness local resources to foster job creation and promote environmentally viable practices in both education and industry.
## Spatial Strategy and Design Layout
The architectural layout features a circular design that emphasizes the interconnectedness of community and nature. It incorporates a dynamic floor plan with a two-tiered education ring consisting of laboratories and classrooms that facilitate collaboration among students, educators, and industry professionals. Independent manufacturing buildings are positioned to minimize environmental impact while ensuring efficient access to educational facilities. Additionally, the design includes ecological features such as a metabolic garden and wetland areas, contributing to rainwater management and habitat creation.
## Materiality and Sustainability
Various materials have been selected for their sustainability and functionality. Concrete provides the structural integrity needed for durability, while glass façades allow natural light into educational spaces, enhancing transparency. Steel supports flexibility in design, and green roof systems contribute to insulation and biodiversity. Rainwater harvesting systems are integrated to reduce reliance on municipal water sources, and bioremediation features are included to purify onsite water sources. Notably, the Living Machine-Constructed Wetland serves as an innovative approach to wastewater treatment, reinforcing the project's commitment to ecological principles and providing real-time educational opportunities for the community.




















































