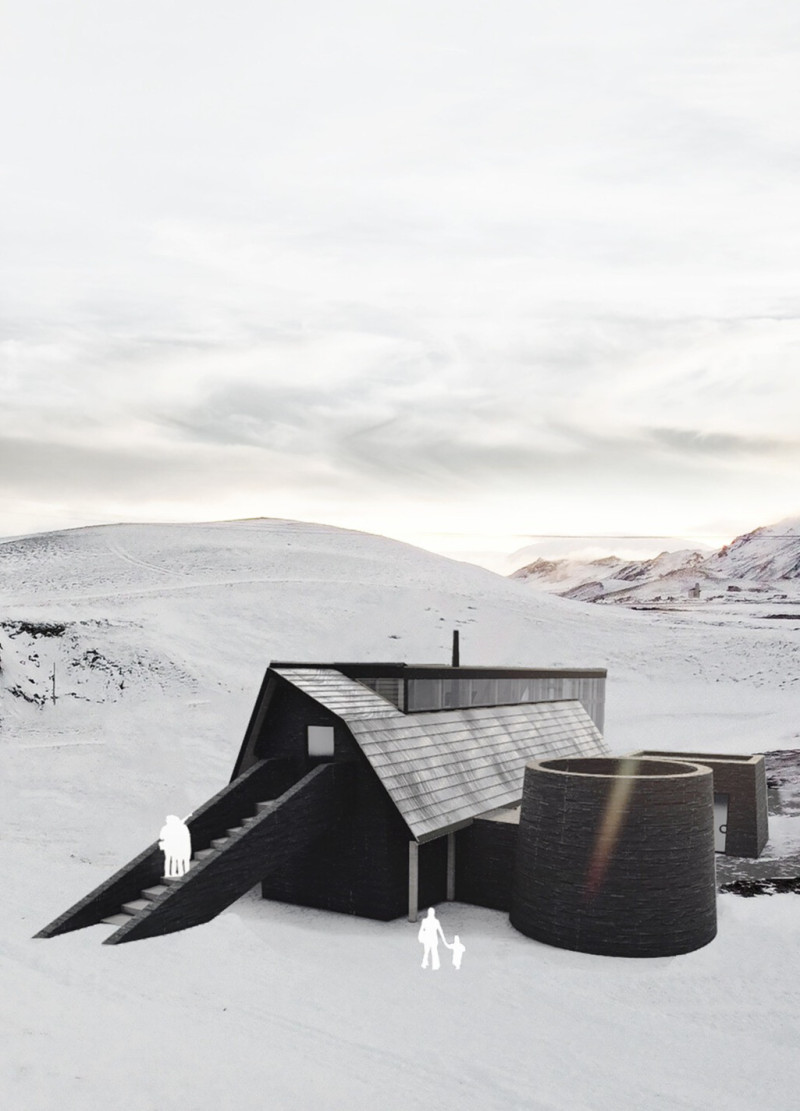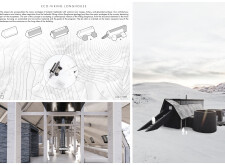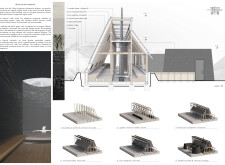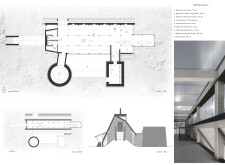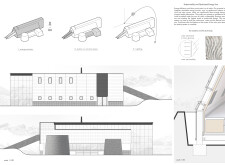5 key facts about this project
## Architectural Analysis Report: Eco-Viking Longhouse Project
### Overview and Context
Located in the highlands of Iceland, the Eco-Viking Longhouse project synthesizes historical architectural elements with contemporary sustainable practices. Inspired by the traditional Viking longhouse, this design reflects a deep connection to Iceland's ecological landscapes while addressing the challenges posed by the Nordic climate. The intent is to create living spaces that harmonize with the natural environment, prioritizing sustainability and functionality.
### Spatial Organization
The layout of the Eco-Viking Longhouse emphasizes communal interaction and versatility. The ground floor features a central social area along with multifunctional spaces, including a rest area, equipment check station, and thermal pool. The first floor accommodates private resting areas and adaptable gathering spaces. Entrances are strategically placed on the long sides of the building to facilitate both flow and engagement with the surrounding landscape. Furthermore, the orientation of the structure is designed to optimize views toward significant scenic points, promoting a connection with Iceland's natural phenomena.
### Material Selection and Sustainability
A carefully curated selection of materials underpins the design, aligning with both aesthetic and ecological considerations. The use of Douglas fir for the structural frame provides stability while contributing a sense of warmth. Bio-composite hemp shiv and volcanic stone enhance sustainability and visual cohesion with the landscape. Innovative elements such as bio-receptive roof panels, which support plant growth and biodiversity, and gobion cages for insulation further strengthen the environmental integrity of the building. Energy efficiency is addressed through the integration of geothermal systems and solar energy, complemented by water reuse strategies from the thermal pool. Local materials not only reduce the project's carbon footprint but also foster connections with regional craftsmanship.


