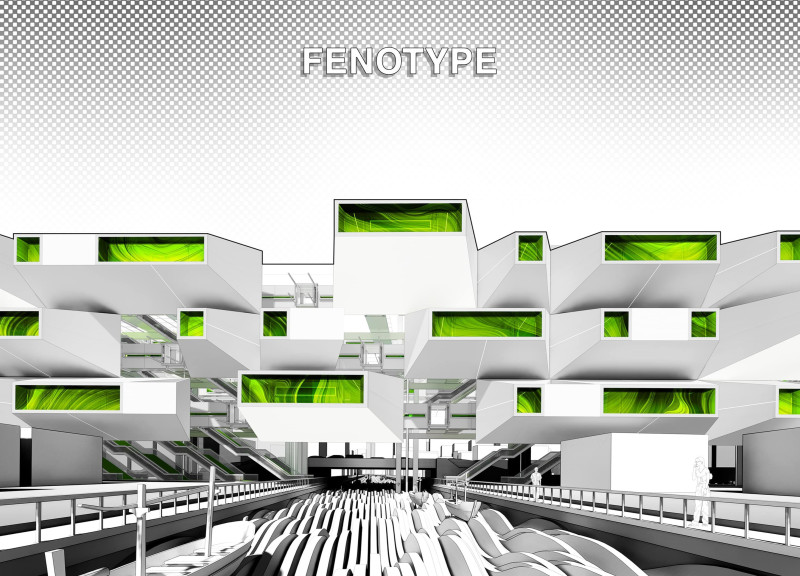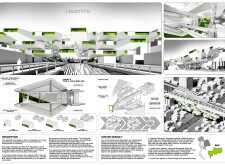5 key facts about this project
## Overview
Located in Bangkok, Thailand, Fenotype addresses the challenges of urbanization in densely populated contexts. The design prioritizes space optimization, quality of living, and sustainability, combining modularity and community interaction to create a framework that responds to contemporary urban needs.
## Spatial Adaptability
The project features a modular living system enabling flexible configurations based on resident requirements. It incorporates various housing typologies ranging from single units to family dwellings, constructed with lightweight, portable materials that support mobility. The interconnected spaces are designed for reconfigurability, allowing for adjustments in response to changing social dynamics and family sizes.
## Environmental Integration
Fenotype employs a multi-layered façade that enhances energy efficiency through superior insulation. A bioreactor system utilizing algae contributes to air filtration and temperature regulation, exemplifying cutting-edge environmental design. Greenery is integrated throughout the structure, not only for aesthetic enhancement but also for ecological benefits such as air purification and natural light maximization. The architectural layout facilitates seamless transportation connectivity, effectively linking to urban infrastructure while addressing logistical challenges in a high-density area.
Materials are carefully selected, with steel providing structural support, glass enhancing transparency, and composite materials fostering modularity and lightness. This thoughtful materiality, combined with an emphasis on community engagement during the design process, underscores Fenotype's commitment to sustainable, user-oriented urban living.


















































