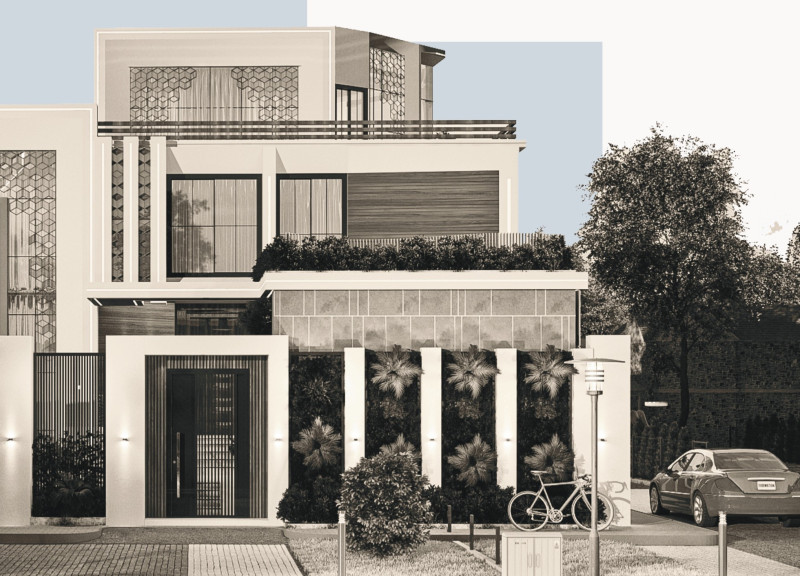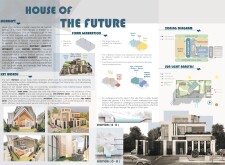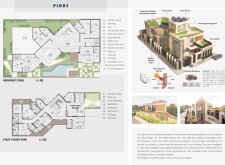5 key facts about this project
### Project Overview
The House of the Future is situated in Dubai, a city noted for its rapid urbanization and multicultural influences. This project aims to thoughtfully integrate traditional values with modern living requirements, producing a residence that serves both the psychological comfort of its inhabitants and the environmental demands of the local climate.
### Spatial Configuration
The design employs a vertical zoning strategy, delineating distinct areas for privacy, semi-privacy, and public interaction. The **private zone** consists of bedrooms, a home office, and family spaces, ensuring a retreat from communal areas. The **public zone**, consisting of the kitchen and living room, serves as a focal point for social interaction. The **core area** acts as a versatile hub that connects these zones, adapting to the family's daily activities. Outdoor spaces and green roofs are incorporated to enhance aesthetics and functionality, promoting natural ventilation and light throughout the interior.
### Material Sustainability
Material selection emphasizes both local traditions and sustainable practices. Bioplastics, sourced from agricultural waste, provide structural durability while minimizing environmental impact. Double-glazed glass contributes to thermal insulation and energy efficiency, whereas bioshank cladding offers an eco-friendly aesthetic option. Green roofs are designed for thermal performance and rainwater harvesting, while solar panels enhance the building's overall energy sustainability. The residence also incorporates advanced smart home technologies, facilitating automated controls for security, lighting, and climate management, thereby improving the user experience within this modern context.





















































