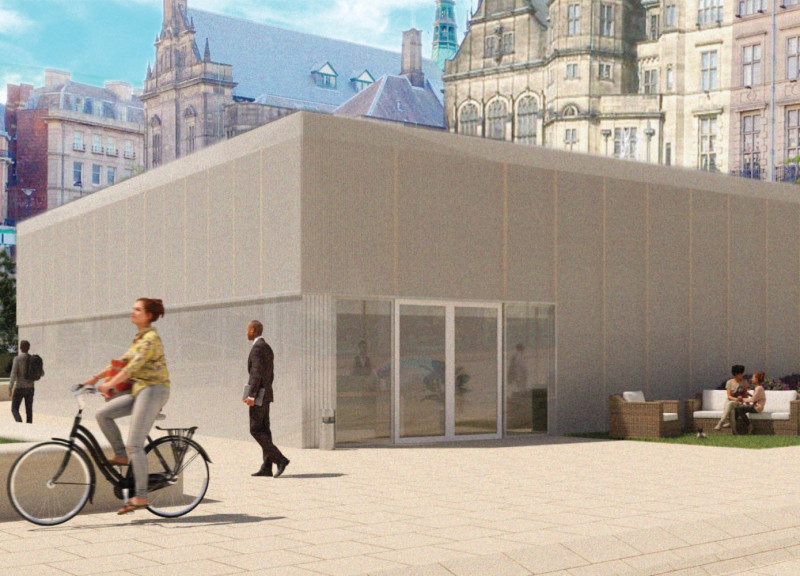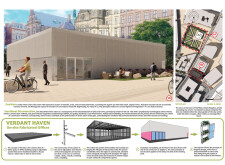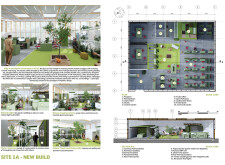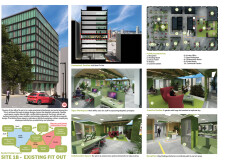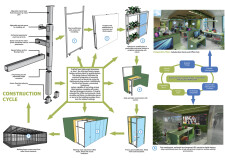5 key facts about this project
### Overview of the Project
Located in Sheffield, United Kingdom, the project aims to create sustainable and emotionally responsive workspaces that address the contemporary needs of urban office environments. By integrating biophilic design principles and modular construction strategies, it seeks to reconnect occupants with nature and enhance their overall well-being. This initiative is a response to the growing disconnection between urban living and natural elements, emphasizing the importance of mental health in workplace design.
### Spatial Composition and Layout
The project consists of two primary zones: Site 1A (New Build) and Site 1B (Existing Fit-Out). Site 1A features a reception area accented with greenery, an open workspace designed to promote interaction with adjustable desks, and private offices that maximize natural light and views of indoor gardens. A communal Creative Garden with water features offers tranquility, while natural ventilation systems ensure air quality. Site 1B retrofits an existing structure, preserving its historical elements while introducing flexible community spaces that encourage collaboration and social interaction.
### Material Selection and Sustainability
Material choices reflect a commitment to sustainability and functionality. Lightweight aluminum or steel serves as the framework for structural durability, while polycarbonate roof elements allow for natural light and insulation. The integration of bioplastics in hydroponic systems promotes environmental stewardship, and the use of timber cladding and integrated LED systems enhances both aesthetics and ambiance. The design also incorporates interchangeable spaces, enabling easy reconfiguration to meet evolving workplace needs, and emphasizes natural light, green views, and indoor gardening to foster a connection to the natural world.


