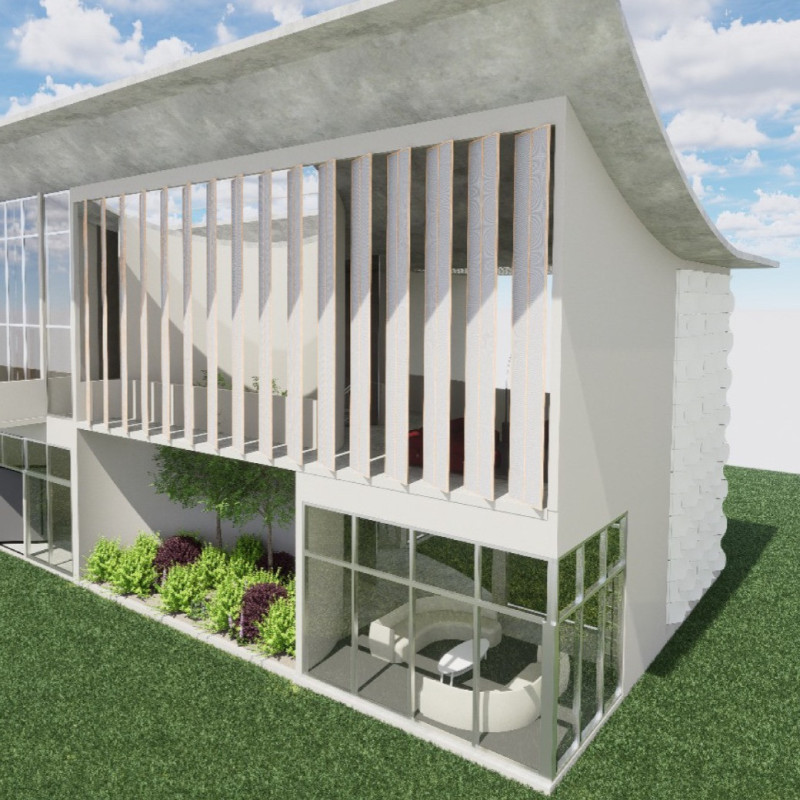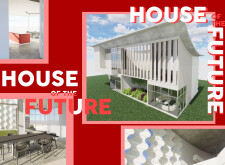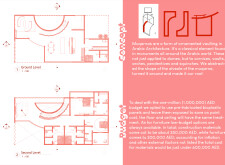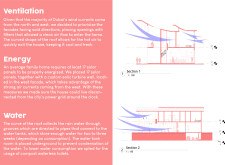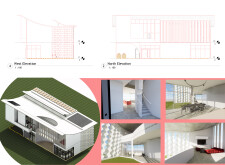5 key facts about this project
### Overview
Located in Dubai, the project aims to integrate contemporary architectural design with sustainable practices suitable for the region’s arid climate. By prioritizing energy efficiency, natural ventilation, and water conservation, it serves as a potential model for future residential developments. The design philosophy draws inspiration from Arabic architectural heritage, specifically the *muqarnas*, while modernizing its geometric forms to enhance functionality and aesthetic appeal.
### Spatial Organization
The design encompasses two levels, featuring an open-plan layout on the ground floor that unifies living, dining, and kitchen spaces to promote interaction. The upper level provides privacy with bedrooms while maintaining visual connections to the lower area through strategically placed openings and voids. Noteworthy spatial features include a well-lit living room with expansive glass panels, a dining area oriented toward outdoor views, and a central staircase facilitating movement between levels.
### Material Selection and Sustainability
Materials are selected for both their functional properties and environmental considerations. Prefabricated bioplastic panels offer lightweight insulation with minimal ecological impact, while concrete provides structural durability. Extensive use of glass enhances natural lighting and visual connectivity between indoor and outdoor environments. Sustainable practices are reinforced through the integration of composting, waterless toilets to reduce water usage, rainwater harvesting through the roof design, and a cross-ventilation system optimized by the building's curvilinear form.
Energy independence is achieved with solar panels and a custom eolic turbine wall, ensuring efficient energy generation. The project’s budget has been carefully planned to keep construction costs around AED 350,000, with the total projected at just under AED 600,000, demonstrating a commitment to affordability without sacrificing quality or sustainability.


