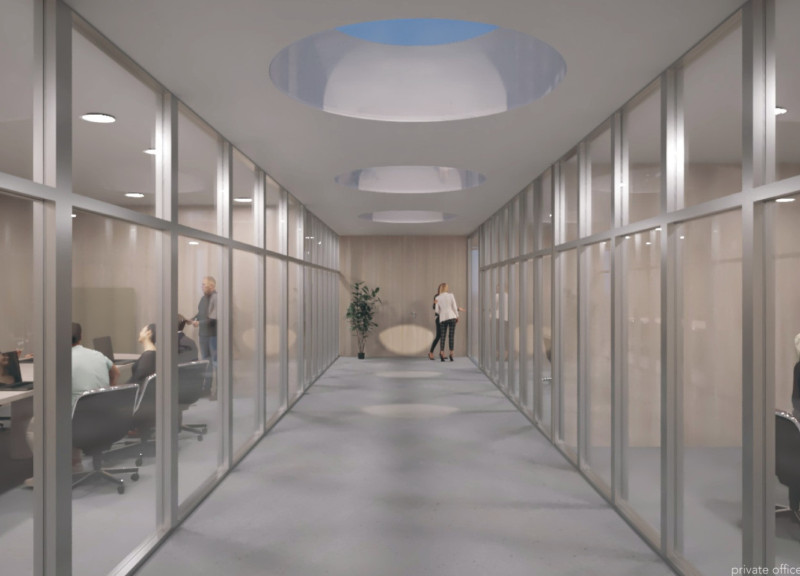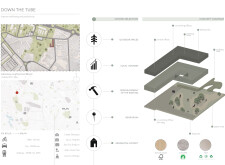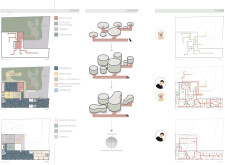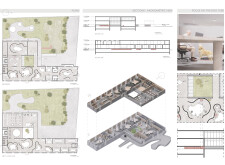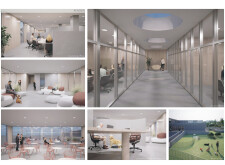5 key facts about this project
### Project Overview
Located in the Gallaratese neighborhood of Milan, this workspace design addresses the contemporary requirements of professionals while emphasizing productivity and well-being. It is particularly tailored for users who incorporate pet ownership into their daily lives, featuring dedicated areas that facilitate interaction between occupants and their dogs.
### Spatial Strategy and User Experience
The design prioritizes well-being by creating a workspace that integrates communal areas, wellness zones, and outdoor environments. An organic layout, inspired by natural forms, encourages movement and interaction among users. Open-plan co-working spaces are complemented by designated meeting rooms with glass partitions, enhancing transparency and collaboration. Special attention is given to minimizing disruption for pet owners, with the inclusion of innovative dog tubes that allow dogs to move freely through the office without interfering with activities.
### Materiality and Sustainability
Sustainability is a core aspect of the project, reflected in the thoughtful selection of materials. FSC-certified spruce wood is used for structural elements and finishes, providing warmth and environmental responsibility. Concrete is employed for its durability, while recycled polycarbonate is utilized in the dog tubes, reinforcing a commitment to reducing waste. Additionally, PLA (polylactic acid), a biodegradable material suitable for modern manufacturing techniques, supports the project's technological integration. This choice of materials not only enhances the aesthetic quality of the workspace but also aligns with ecological principles.
The landscape design incorporates ample green areas, fostering biophilic principles and enhancing the overall well-being of the users while supporting local biodiversity.


