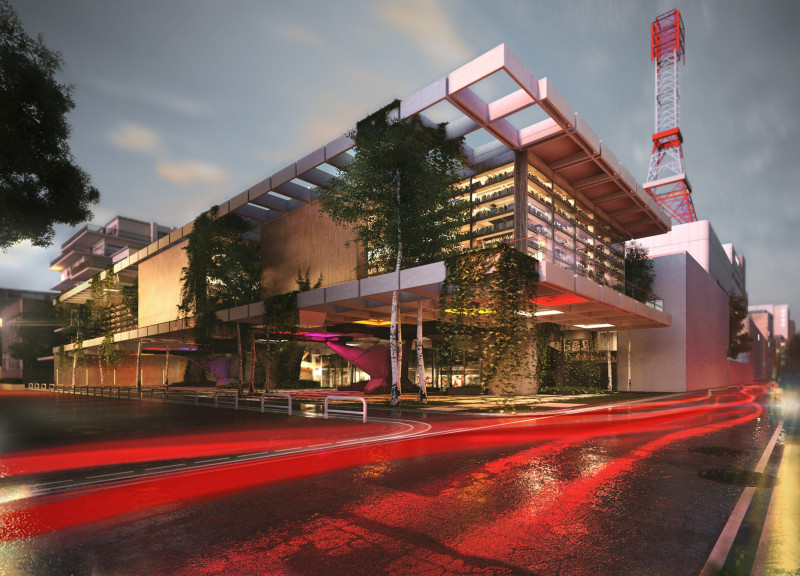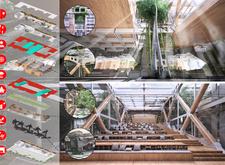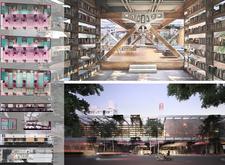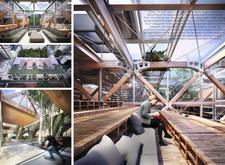5 key facts about this project
**Overview**
Located in Tokyo, Japan, the Tokyo Pop Lab is designed to address the complexities of urban life through a multifunctional space that promotes community engagement, creativity, and an eco-conscious lifestyle. The project integrates advanced architectural principles with the cultural and environmental context of its surroundings, aiming to accommodate a variety of activities, including workshops, social gatherings, and educational pursuits, all within a compact footprint in a bustling urban setting.
**Spatial Configuration and User Engagement**
The design emphasizes a hybrid structure that fluidly connects indoor and outdoor environments, thereby enriching the user experience. Expansive glass elements facilitate transparency and interaction with the surroundings, encouraging community participation and engagement. The interior layout is intentionally flexible, allowing spaces to be reconfigured to meet diverse user needs and varying visitor volumes. Public zones are prioritized, featuring large, open areas that foster congregation, while private workspaces are strategically designed to promote focus through sound barriers and thoughtful organization.
**Material Selection and Environmental Considerations**
The Tokyo Pop Lab employs a range of sustainable materials to achieve its design goals. Extensive use of glass in windows and roofing enhances natural lighting while minimizing reliance on artificial illumination. Complementary use of wood adds warmth and organic appeal, while concrete provides structural durability and contrast. Steel is utilized to support heavier loads where necessary. The inclusion of green roofs and vertical gardens not only enhances insulation but also promotes biodiversity, contributing to the reduction of the urban heat island effect and reinforcing the project's sustainability objectives.





















































