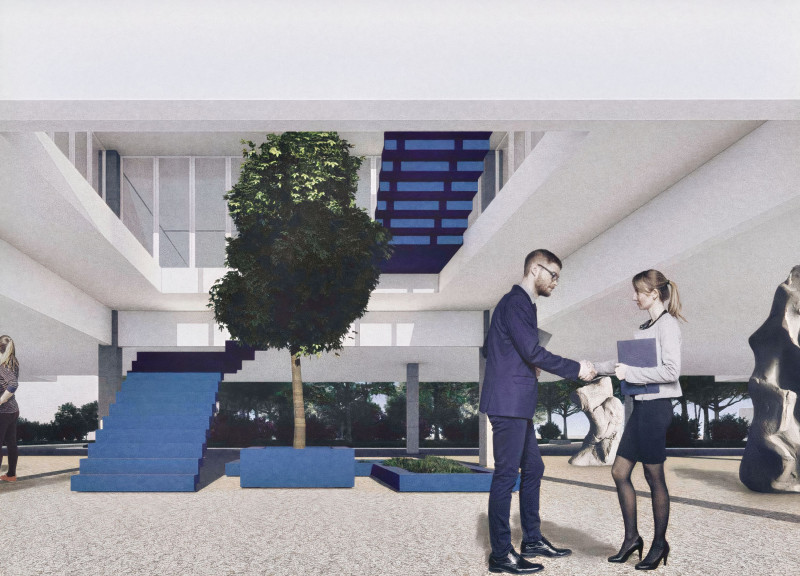5 key facts about this project
This office project introduces a modular layout designed to adapt over time, supporting a range of work styles and encouraging collaboration. Moving away from traditional closed-plan models, the design prioritizes shared spaces that foster community and engage with the surrounding urban context.
Material Strategy and Environmental Integration
Glass façades bring in abundant natural light, while concrete ensures structural strength and longevity. Wood accents soften the interior and add a tactile quality to the otherwise minimal palette. Green roofs provide thermal insulation and contribute to urban biodiversity, aligning with the project’s sustainability goals.
Outdoor Access and Passive Design
The layout is shaped by passive strategies—natural ventilation, daylighting, and carefully placed openings reduce reliance on mechanical systems. Each floor includes planted terraces that offer outdoor work and break areas, supporting a healthier work-life balance. These green spaces connect occupants to nature and provide moments of rest within the daily rhythm of office life, redefining what a workplace can offer in an urban setting.






















































