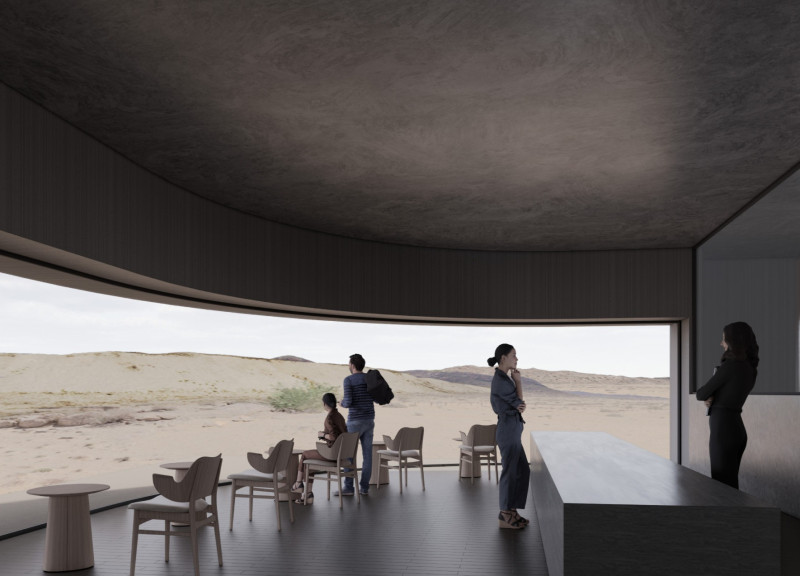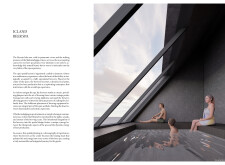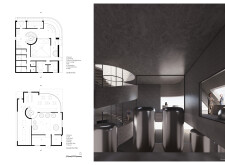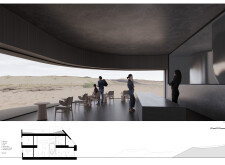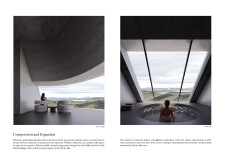5 key facts about this project
### Architectural Design Report: Iceland Beer Spa
Located in the Myvatn lake area of Iceland, the Beer Spa is designed to harmonize with the natural landscape while incorporating elements of the beer brewing process. This facility aims to create a unique retreat that offers visitors a blend of relaxation and immersive experiences centered around brewing. The architectural intent is to elicit sensory engagement through carefully curated spaces that enhance the overall visitor experience.
#### Spatial Organization and Engagement
The spatial layout of the Beer Spa is strategically organized to facilitate exploration and interaction. At the center of the design is the brewery, which serves as a focal point for activity. Transparent walls and viewing platforms allow guests to observe the brewing process, effectively merging functionality with aesthetics. Key components of the layout include dedicated therapeutic areas for spa treatments, community spaces for social interaction, and platforms that not only enhance the brewing experience but also provide views of the surrounding landscape.
#### Material Selection and Environmental Harmony
Materiality is thoughtfully considered, reflecting the textures and tones of the local environment. Concrete is utilized for structural elements, offering a robust yet refined finish. Glass elements invite natural light and maintain visual connections to the outside, while timber adds warmth and comfort to interior spaces. Stone surfaces evoke the rugged characteristics of the Icelandic craters, fostering a tactile experience that resonates with the natural surroundings. This careful selection of materials aims to create visual continuity with the landscape while enhancing the sensory richness of the spa.


