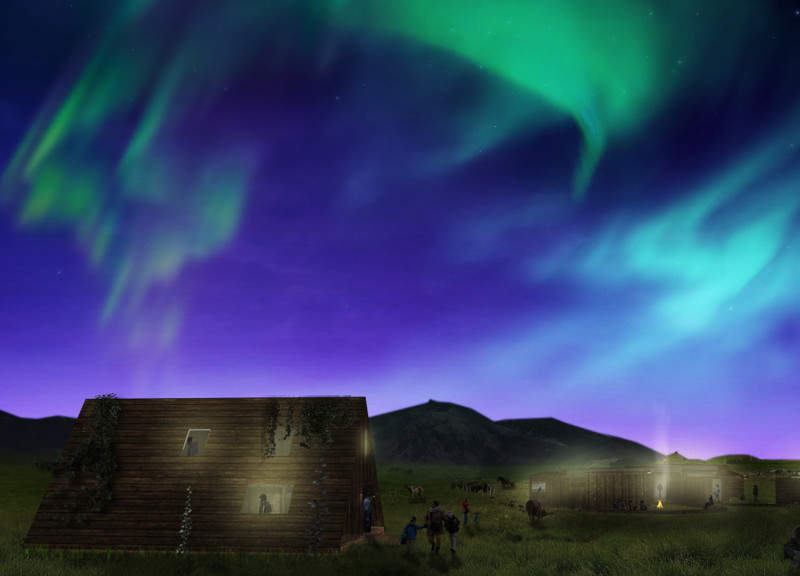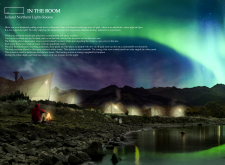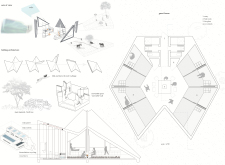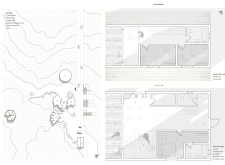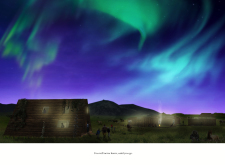5 key facts about this project
### Overview
Located in Iceland's remote regions, the design for the Northern Lights Rooms emphasizes an integration of tourism and sustainable architecture within a pristine natural environment. The intent is to offer an immersive lodging experience that fosters a deep connection with the landscape, particularly its renowned phenomena like the Northern Lights, while minimizing ecological disturbances.
### Site and Spatial Strategy
The project site features diverse topography, which informs the arrangement of guest houses that maximize panoramic views without obstructing the surrounding scenery. Each structure is strategically placed to promote both communal interaction and individual privacy, enhancing overall user experience. The geometric forms of the buildings, inspired by the natural contours of the landscape, contribute not only to aesthetic cohesion but also to functional adaptability in response to the environment.
### Materiality and Sustainability
Constructed primarily of birch tree timber, the buildings leverage this locally sourced material for its sustainable qualities and visual appeal. Additional materials, including energy-efficient glass and local stone, support the architectural integrity while ensuring thermal efficiency and stability. Renewable energy systems, such as solar panels, coupled with innovative water recycling mechanisms, underscore a commitment to sustainability, facilitating eco-friendly living and resource management throughout the facility.


