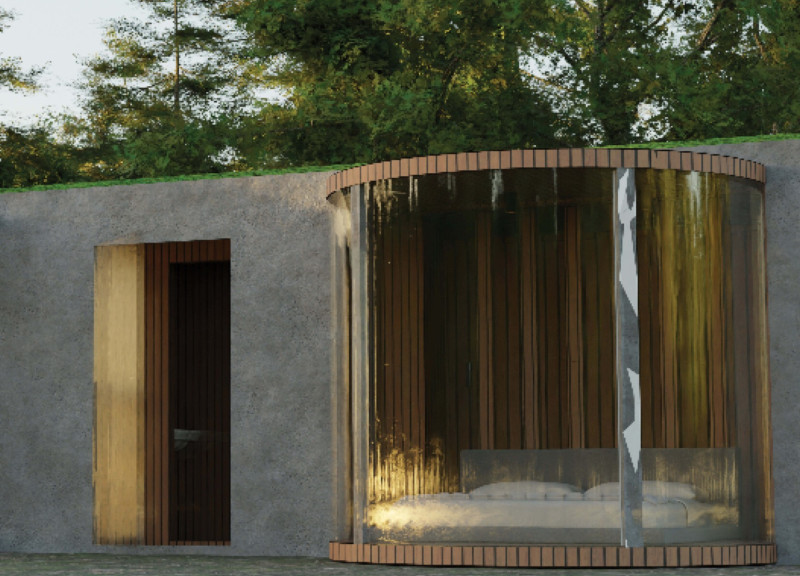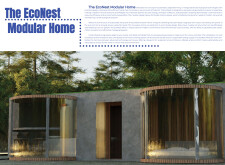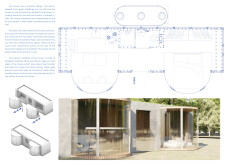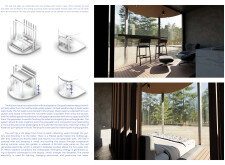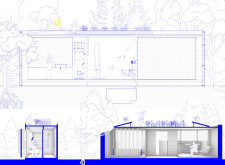5 key facts about this project
### Concept Overview
The EcoNest Modular Home is situated within a framework of sustainable living and ecological awareness. Its design prioritizes environmental stewardship through the integration of advanced technological systems that promote efficient resource use. The intent is to create a dwelling that facilitates harmony with the natural environment while minimizing ecological impacts, making it suitable for diverse contexts, both urban and rural.
### Spatial Versatility and User Engagement
A key feature of the EcoNest is its modular design, which allows for easy assembly and adaptability across various settings. The structure is composed of interlocking modules that can be assembled with minimal tools, promoting rapid construction. Internally, the layout accommodates changing needs; flexible spaces enable elements such as beds and tables to be retracted, creating open areas for multiple activities. This approach enhances spatial efficiency and optimizes user experience through customizable living environments.
### Materiality and Environmental Integration
The material selection of the EcoNest is guided by sustainability and functional performance. Structural components include reinforced concrete and Kingspan insulation for thermal efficiency, while extensive glass cladding fosters an indoor-outdoor connection and maximizes natural light. A rooftop garden not only supports urban agriculture but also enhances local biodiversity. Other materials, such as natural wood, serve both aesthetic and structural purposes, reinforcing ecological principles throughout the design. Solar panels installed on the roof contribute to energy self-sufficiency, further minimizing the environmental footprint of the home.


