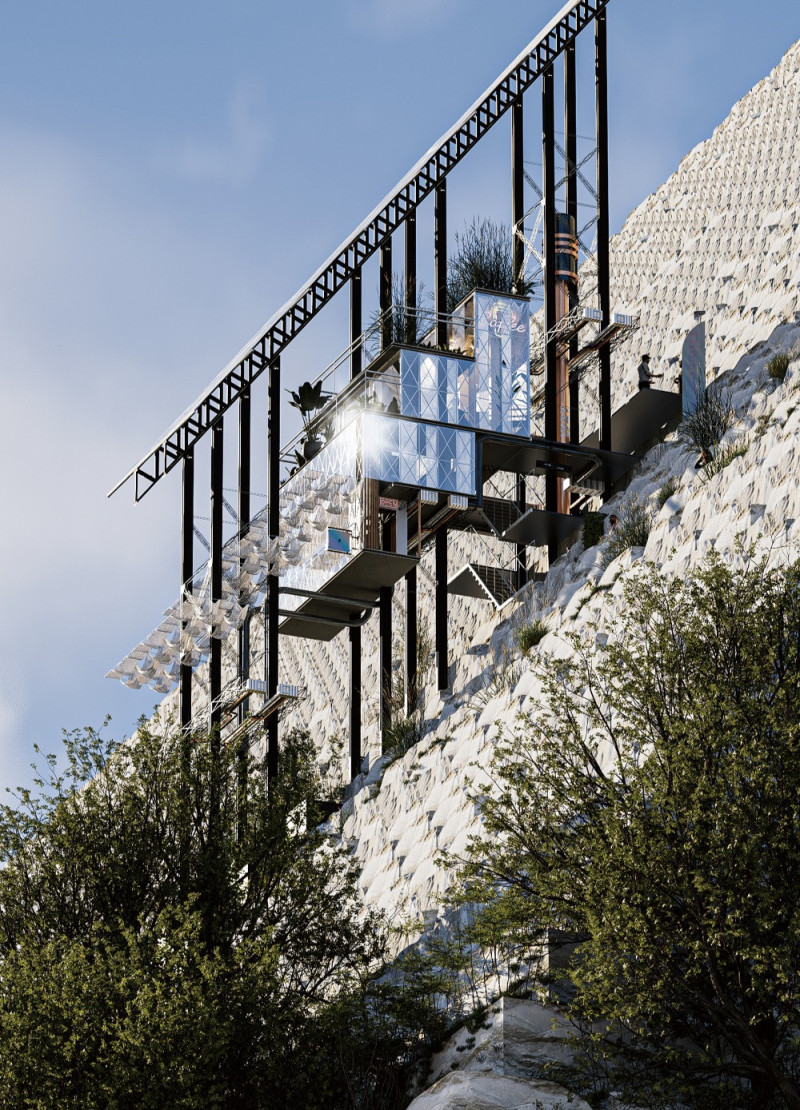5 key facts about this project
### Overview
"On The Pyramid" is situated in Giza, Egypt, and reflects an architectural response to the necessity for sustainable living within a context rich in historical significance. The design integrates a modern residential environment composed of modular elements that harmonize with the monumental presence of the nearby pyramids. This project aims to foster a connection between contemporary lifestyle needs and the cultural heritage of the region.
### Modular Design and Functional Zones
The project employs a systematic modular approach that allows for flexibility and scalability. It features three primary module systems:
1. **Utility System**: This component encompasses essential services such as water, electricity, and waste management, ensuring operational efficiency.
2. **Main Space System**: Central to residential activities, this module encompasses living and social areas, promoting both day-to-day functionality and community interaction.
3. **Green Module System**: Dedicated to integrating vegetation within the living environment, this system enhances both air quality and aesthetic appeal, fostering a biophilic atmosphere.
The modular framework supports the creation of tailored spaces that align with user needs while promoting sustainability.
### Materials and Sustainability
The project reflects a conscientious selection of materials that contribute to both structural performance and environmental sustainability. Key materials include:
- **Reinforced Concrete**: Provides durability essential for the building’s integrity.
- **Glass**: Incorporated to maximize natural light and facilitate indoor-outdoor connectivity.
- **Steel**: Used for structural supports, marrying stability with contemporary design requirements.
- **Sustainable Green Materials**: These materials are integral to the green modules, reinforcing the project's environmental objectives.
Sustainable practices are embedded in the design, featuring elements such as rainwater harvesting, solar energy solutions, and reclaimed materials. This dual focus on functionality and sustainability results in a residence that honors its historical context while addressing modern ecological challenges.


















































