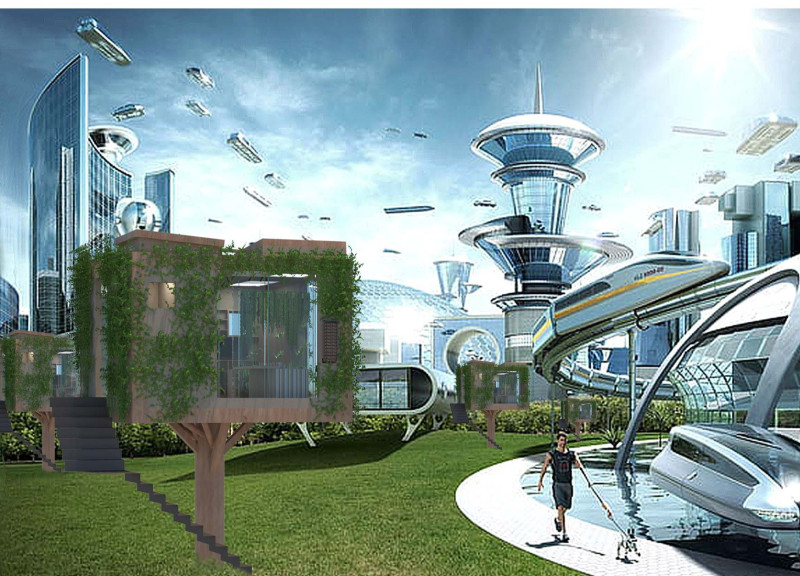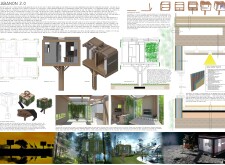5 key facts about this project
CABANON 2.0 is designed to foster a close relationship between its occupants and the natural world. Located in a setting that values ecological balance, the design draws inspiration from the structure and function of trees. The building measures 4.9 m by 4.9 m, creating a compact living space that promotes sustainability and a connection with nature.
Inspiration and Concept Design
The concept of CABANON 2.0 revolves around creating a living structure that goes beyond basic functionality. The design reflects the form of a tree, with foundations that serve as roots providing support, while the living areas represent the foliage. This connection to nature enhances the project’s visual appeal and emphasizes the importance of integrating architecture with the environment.
Sustainable Material Choices
Sustainability is a core focus, as the design consciously avoids using unsustainable materials. Influenced by traditional Japanese building techniques, the project uses carpentry and structural connections, eliminating the need for metal components. A variety of wood is utilized, sourced from regions across the globe. Ebony from Africa, Australian rosewood, American white pine, spruce from Asia, and silver fir from Europe enhance both the strength and beauty of the structure while promoting responsible material sourcing.
Energy and Environmental Systems
CABANON 2.0 includes innovative solutions for energy needs with four photovoltaic glass panels on the roof. These panels are designed to supply the household's energy requirements without detracting from the visual style of the structure. The project also features a ‘domestic lung’—a glass case filled with plants that are known for their ability to purify the air and produce oxygen. This integration of nature not only improves the indoor environment but also enriches the overall experience of living in the space.
Water Management and Internal Layout
Water management is achieved through a ram pump system, harnessing rainwater to create a self-sufficient water cycle. This method aligns with the commitment to sustainability. Inside, the layout maximizes space efficiency by using the glass case as a room divider, allowing a blend of privacy and interaction in the living areas. The plants inside serve both practical and aesthetic functions, reinforcing the idea of ecological integration throughout the home.
Final details of CABANON 2.0 highlight the relationship between architecture and nature, with living elements creating a layered experience. The plants contribute to thermal regulation while adding a vibrant touch to the home’s overall form.


















































