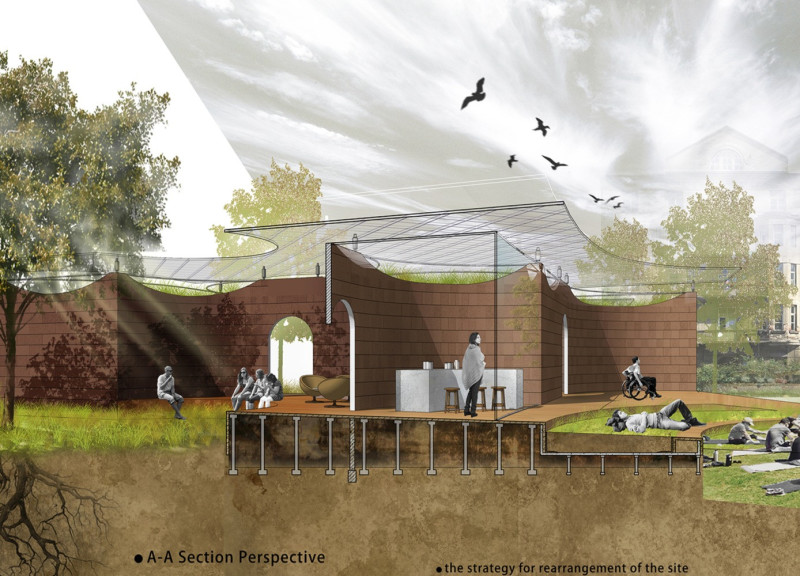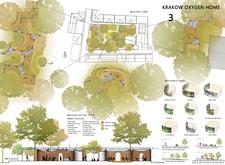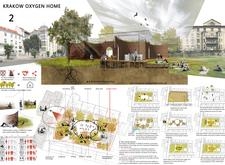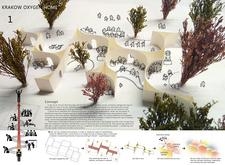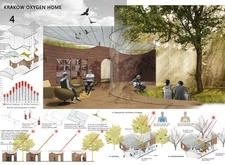5 key facts about this project
## Overview
Located in Krakow, Poland, the Oxygen Home is designed to meet the needs of patients in recovery and rehabilitation, prioritizing a supportive healing environment. The project fosters a sense of community and connection to the urban context through its strategic spatial organization and thoughtful integration of natural elements. The design approach seeks to create a therapeutic space that encourages social interaction while remaining accessible to the public.
## Spatial Strategy and User Experience
The layout of the Oxygen Home emphasizes communal areas that facilitate social engagement among patients, staff, and visitors. Traditional barriers found in healthcare architectures, such as waiting rooms and clinical spaces, are minimized to foster a sense of belonging. Circulation pathways are intuitively designed, guiding users through interconnected zones that allow for flexible movement based on individual needs and moods. This fluidity enhances autonomy and promotes a positive user experience.
## Materiality and Environmental Considerations
A diverse range of materials has been chosen to align with the project's objectives. Earth brick provides thermal insulation, while transparent polycarbonate roofs maximize natural light entry, creating a welcoming atmosphere. Green roof systems improve air quality and aesthetic appeal, complementing the structure's connection to nature. The design incorporates a seasonal ventilation strategy with roof vents for cross-ventilation and light control to maintain a comfortable indoor climate. These features enhance energy efficiency and ensure adaptability to Krakow's seasonal variations.


