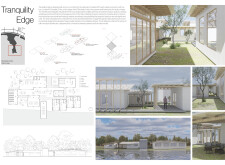5 key facts about this project
## Overview
Located on the banks of Dishui Lake in Shanghai, China, Tranquility Edge is designed to enhance the well-being of patients by fostering a strong connection with nature. The architectural intent focuses on integrating natural elements and creating tranquil outdoor spaces that facilitate both visual and sensory interactions with water. The project reflects principles of healing architecture, aiming to establish an environment that promotes comfort and emotional support.
## Layout and Spatial Configuration
The layout of Tranquility Edge centers around a communal garden that serves as a focal point for patients and caregivers. Individual patient rooms are strategically arranged to optimize views of the gardens and the lake, reinforcing a sense of openness and calm. A network of pathways throughout the site encourages exploration and movement, enriching the user experience and enhancing the interaction between occupants and their surroundings.
## Material Choices and Sustainability
The selection of materials in Tranquility Edge plays a critical role in achieving both aesthetic and functional objectives. Concrete is used for structural integrity and to help regulate temperature, while wood elements are incorporated to provide warmth and a natural quality. Extensive use of glass facilitates transparency and promotes fluid connections between indoor and outdoor spaces, ensuring ample natural light and visual engagement with the landscape. Steel is employed in the structural framework for durability, supporting various architectural components. The landscape surrounding the building is designed with native flora that requires minimal maintenance, enhancing visual appeal while providing habitat for local wildlife. Through these choices, the project aligns with sustainable practices while contributing to an inviting and restorative atmosphere.


















































