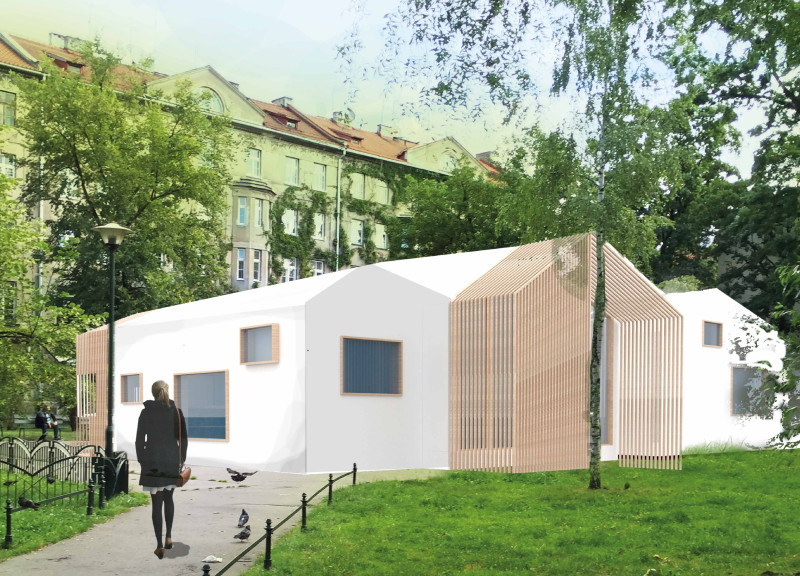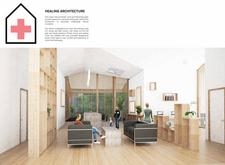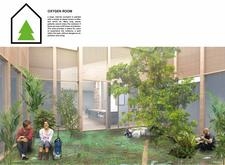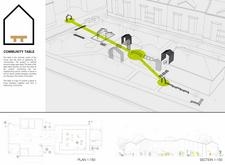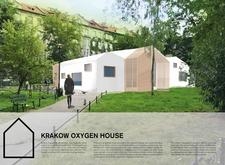5 key facts about this project
## Project Overview
Located in Krakow, Poland, this architectural design focuses on creating a supportive environment specifically for individuals affected by cancer, embodying the principles of Healing Architecture. The intent is to foster community, enhance well-being, and provide spaces for both privacy and interaction that are essential for individuals facing health challenges. This project prioritizes the integration of natural elements and accessible design to facilitate a healing experience.
## Spatial Strategy
### Community Interaction and Privacy
The design strategically organizes spaces to emphasize both communal engagement and personal refuge. Central to this concept is a large communal table, symbolizing connection and fostering social interaction among users. The layout includes a blend of public and private areas, facilitating organic flow while ensuring that personal space is respected. Generous natural light permeates through expansive windows, connecting the interior with the surrounding greenery, and creating an atmosphere of warmth through wood finishes and muted tones.
### Air Quality and Serenity
A notable feature is the “Oxygen Room,” an indoor courtyard filled with meticulously selected air-purifying plants that filter toxins and enhance indoor air quality. This element serves both functional and recreational purposes, providing a serene retreat where individuals can experience nature safely within the confines of the building. The space encourages a calming environment which aligns with the overall goal of promoting emotional well-being and comfort for users.
## Materiality and Climate Response
### Natural Elements in Design
The material selection plays a crucial role in shaping the project's atmosphere. Predominantly featuring various types of wood for structural elements, wall finishes, and furnishings, the design emphasizes natural aesthetics that contribute to emotional comfort. Large glass windows enhance the connection to the outdoors, facilitating ample daylight while minimizing barriers between inside and outside.
### Sustainable Choices
Textiles made from natural fibers are incorporated into soft furnishings to enhance tactile comfort, while innovative passive design strategies are employed to optimize energy efficiency. The building's layout takes advantage of natural light in winter months for warmth while providing shading during peak summer, ensuring thermal comfort and reducing the overall energy footprint.


