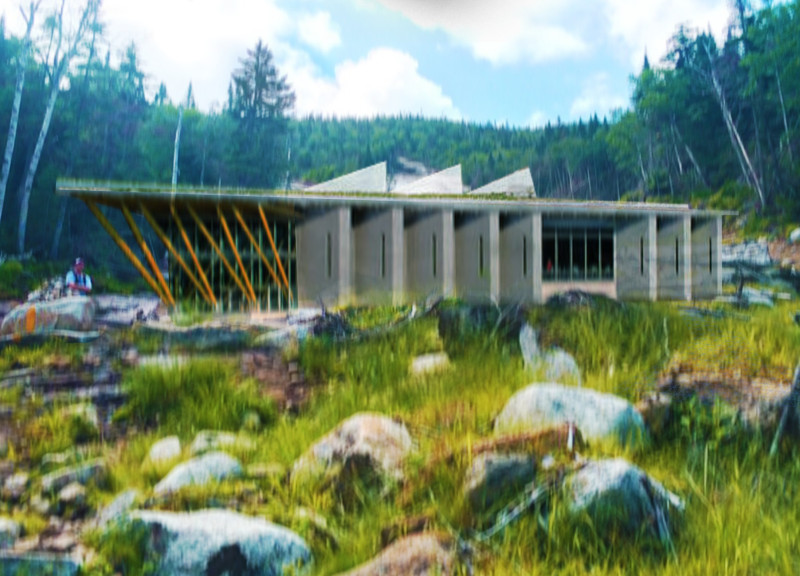5 key facts about this project
The project titled "Triangulated Tradition" presents a modern architectural design that seamlessly integrates innovative form with functional space. The design emphasizes sustainability and adaptability, utilizing triangular modular structures that respond to environmental and climatic factors inherent to its geographic location. This architectural approach embodies a balance between contemporary technology and traditional materials, creating a versatile yet cohesive building form.
Unique Design Approaches and Material Selection
One of the defining characteristics of the "Triangulated Tradition" project is its use of triangular forms. This design principle not only enhances structural integrity but also allows for responsive spatial configurations. The integration of local timber, glass panels, interlocking acoustic panels, and concrete contributes significantly to the project’s overall environmental strategy. Each material selection is carefully considered to minimize ecological impact while enhancing user experience.
Local timber is utilized for its low carbon footprint and aesthetic warmth. Glass panels are optimized through algorithmically driven designs that facilitate natural light, minimizing reliance on artificial lighting. Interlocking acoustic panels serve a dual purpose of sound absorption and air purification, improving indoor air quality. The incorporation of concrete provides durability and foundational strength, ensuring the longevity of the structure.
Environmental Awareness and Functional Spaces
The project’s layout is meticulously designed to capitalize on passive heating and cooling techniques, aligning the building orientation with prevailing wind patterns for enhanced ventilation. The integration of indoor and outdoor spaces fosters a connection with nature, allowing occupants to engage with their environment actively. This approach not only benefits the users but also contributes to the local ecosystem.
The modular nature of the design allows for flexibility in usage, making the building suitable for various functions—be it residential, communal, or commercial. This adaptability speaks to the growing demand for multifunctional spaces in contemporary architecture, where the focus has shifted towards flexible design solutions that can respond to changing needs.
The "Triangulated Tradition" project stands as a pragmatic example of how architecture can evolve while respecting tradition and the environment. To fully understand the technical aspects of this design, including detailed architectural plans, sections, and innovative ideas, readers are encouraged to delve deeper into the project's presentation. Explore the comprehensive elements that define this architectural project and consider how they might influence future developments in the field of architecture.





















































