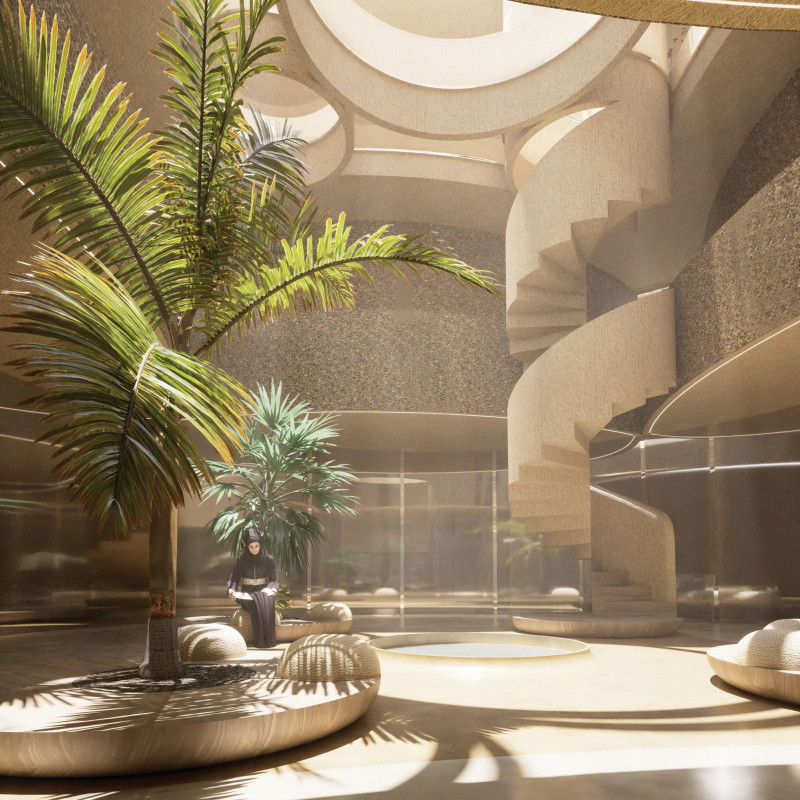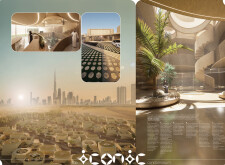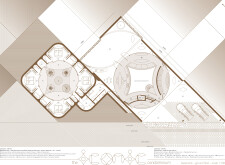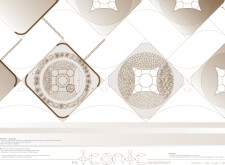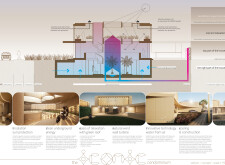5 key facts about this project
### Overview
The condominium project is located in Dubai, where it aims to merge modern architectural design with sustainable practices. The intent is to create living spaces that foster a balance between urban life and natural elements, contributing to resilience and sustainability in a rapidly developing context.
### Spatial Strategy and Community Interaction
The design utilizes a biophilic framework that encourages an intrinsic connection between residents and their environment. It features a thoughtful layout that combines communal areas with private living spaces, promoting social engagement while respecting individual privacy. The central garden serves as a vital communal hub, differentiating the condominium from its urban surroundings and incorporating native plants that demand minimal irrigation.
### Materiality and Technological Integration
A diverse selection of sustainable materials including reinforced concrete, glass, wood, and stone is used throughout the project to enhance the ecological footprint. Glass elements provide transparency and an expansive feel, while green roofs offer insulation and support local biodiversity. Technological features include S.A.W.E.R. (Solar Air Water Earth Resource) technology, which extracts moisture from the air for freshwater use, and integrated wind turbines that generate renewable energy, contributing to the project's overall sustainability and energy efficiency.


