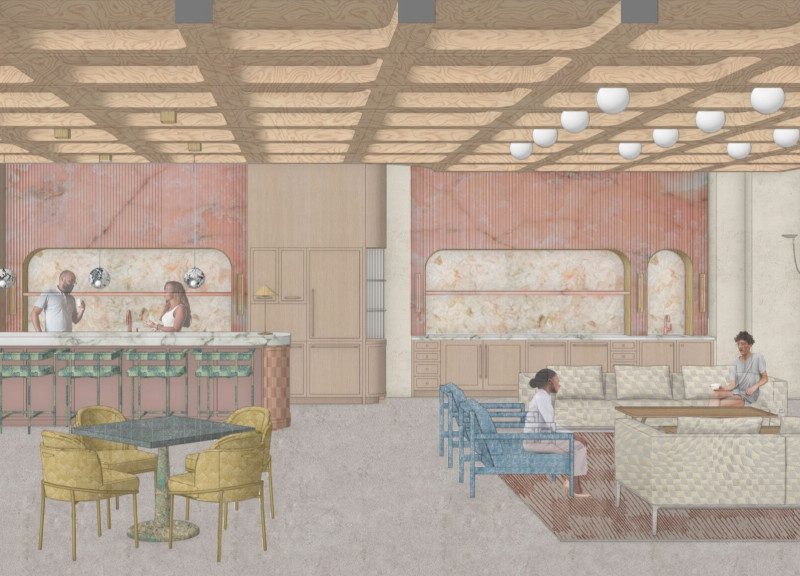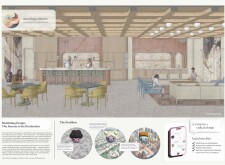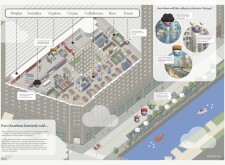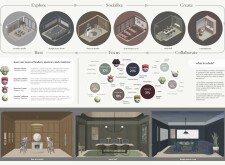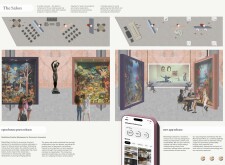5 key facts about this project
## Architectural Design Analysis Report: Mixed Bag Collective
### Project Overview
Located within Chicago's Merchandise Mart, the Mixed Bag Collective is designed as a collaborative workspace aimed at supporting creative professionals. The project integrates physical environments with advanced technological solutions to facilitate interaction and innovation among users. By redefining traditional workplace configurations, the design fosters an atmosphere conducive to creativity and communal engagement within the vibrant context of River North’s artistic and business communities.
### Spatial Strategy and Interaction
The layout is characterized by a variety of functional zones, each tailored to encourage different modes of collaboration. Collaborative spaces are equipped with flexible walls, allowing for quick adaptations between large group activities and smaller, more intimate settings. Social hubs, designed for informal gatherings, feature movable furnishings that enhance connectivity among users. The presence of natural elements, such as planters and greenery, supports a biophilic design approach while promoting a lively yet relaxing environment.
### Materiality and Aesthetic Considerations
The material palette seamlessly marries functionality with sensory appeal. Key materials include marble countertops that add elegance, glass partitions ensuring transparency, and rich woods that provide warmth throughout the workspace. Vibrantly upholstered chairs and soft furnishings contribute to both comfort and visual interest. This careful selection of materials creates a sophisticated ambiance that invites user engagement while maintaining a focus on aesthetic coherence and usability.


