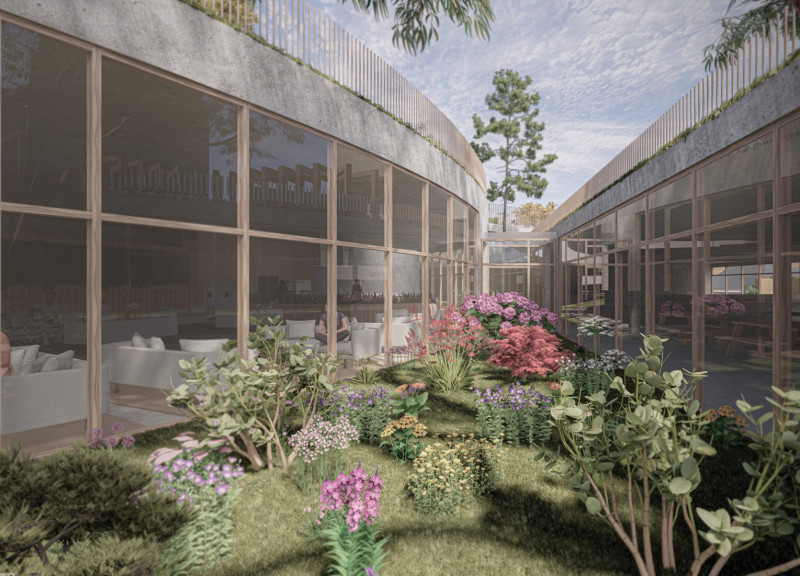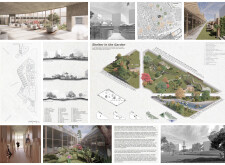5 key facts about this project
### Project Overview
"Shelter in the Garden" addresses the growing challenges of homelessness in urban settings through a design that integrates essential shelter with community-oriented spaces and natural elements. Situated in a green urban environment, the design prioritizes sustainability and promotes community engagement, with an aim to enhance the overall well-being of residents.
### Spatial Strategy
The spatial organization emphasizes a systematic arrangement of residential units across designated zones—North, Center, and South—each oriented to optimize natural light and connections to landscaped gardens. Residential units are modular, maintaining privacy while supporting communal activities. The central common spaces function as hubs for interaction, incorporating lounge areas, dining spaces, and activity rooms that are designed with large windows to foster connectivity with the outdoors. The surrounding landscape features diverse planting, walking paths, and relaxation areas, with a focus on native flora to promote local biodiversity.
### Materiality and Sustainability
Construction materials are selected for both their aesthetic qualities and sustainability credentials. Concrete serves as a durable structural element, while large glass panels enhance natural light and provide visual continuity with the exterior. Wood accents create warmth within the living units, and steel supports outdoor terraces, contributing to the overall longevity of the design. The landscaping integrates natural stone and organic soil, ensuring a cohesive connection with the environment. Additionally, the project employs rainwater harvesting systems and solar panels, reinforcing its commitment to eco-friendly practices while minimizing the carbon footprint.
### Unique Design Features
The design incorporates outdoor gardens that serve dual purposes: they beautify the environment and function as vegetable plots, thus promoting food security and community engagement. Multi-use facilities such as laundry areas, workshops, and community kitchens are strategically placed to support daily routines and enhance residents' communal experiences. The intentional inclusion of biophilic elements—such as natural light and abundant greenery—aims to improve the mental health and overall quality of life for residents. These innovative approaches position the project as a model for sustainable and socially responsive urban development.




















































