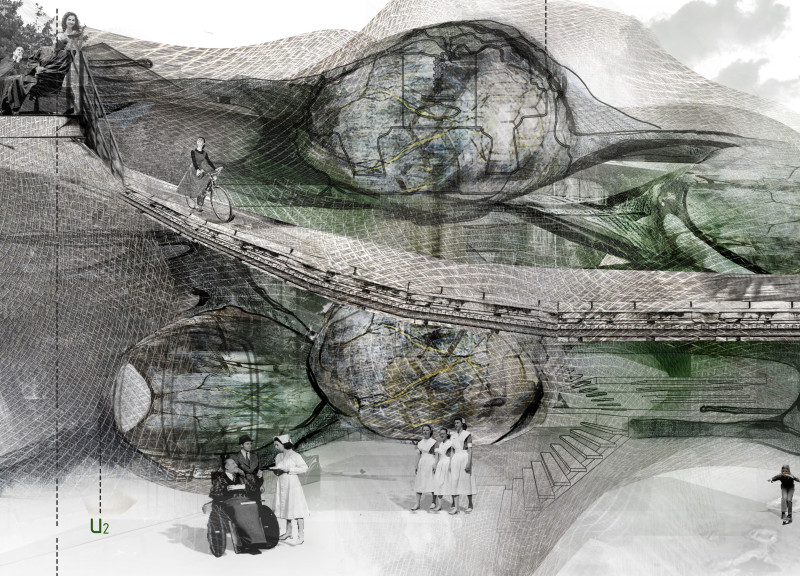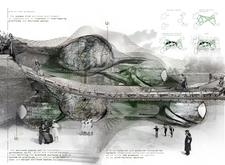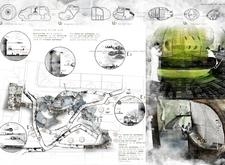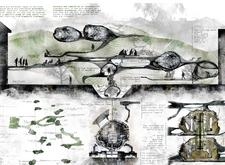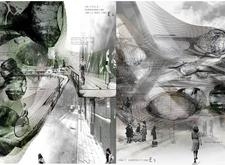5 key facts about this project
### Project Overview
The healthcare facility, strategically located within an urban context, integrates advanced medical functions with natural elements to create a supportive environment for patient care and community interaction. The design is characterized by overlapping platforms and enclosed spaces organized in clusters that promote wellness, encourage physical activity, and foster a sense of community vitality.
### Spatial Strategy and User Experience
The facility's design incorporates a dual circulation network, facilitating both interior and exterior movements to enhance accessibility and encourage various activities. Pathways designed for walking and cycling connect landscaped areas, merging health services with public spaces. This layout is intended to blur the boundaries between patient care and community engagement, facilitating interaction among visitors, staff, and residents in the surrounding area.
### Materiality and Sustainability
The materials selected for the facility support its functional and aesthetic objectives. Transparent glass is utilized to enhance visual connections and natural light, while concrete is shaped into organic forms that reinforce the fluid design. A metal framework provides structural support, contributing to a modern aesthetic. Additionally, green roofing and wall systems integrate vegetation that improves air quality and insulation. Permeable materials for pathways facilitate natural water management and encourage interaction with the landscape, underscoring a commitment to sustainability and ecological integration.


