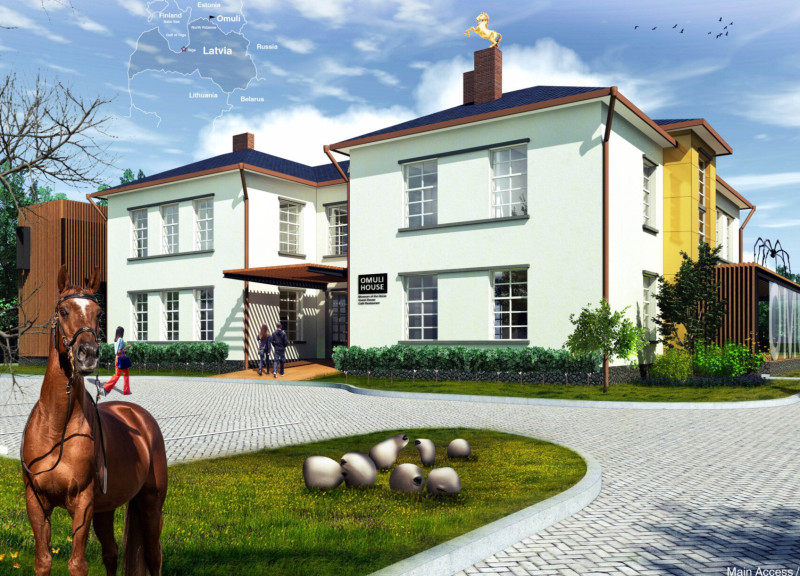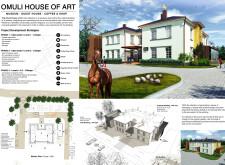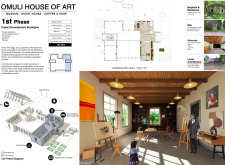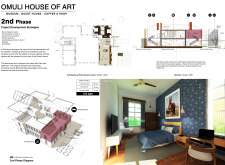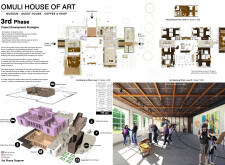5 key facts about this project
The Omuli House of Art is an architectural project located in Latvia, designed to serve multiple functions including a museum, guest house, coffee shop, and artist workshop. The project focuses on the preservation of the original structure while integrating contemporary elements to enhance its utility. This merging of historic preservation with modern architectural practices highlights the building’s cultural significance while adapting it to current needs.
The project represents a commitment to fostering a creative environment that supports both artists and the local community. By providing dedicated spaces for art creation, exhibition, and public engagement, this design places a strong emphasis on promoting artistry and cultural interaction. The integration of various functions facilitates a vibrant atmosphere where art can thrive in symbiosis with the community.
Cohesive Functionality and Space Allocation
The architectural design features a well-defined layout that includes the following key functional areas:
1. **Art Workshops**: These spaces are designed with an emphasis on natural light, fostering a productive environment for artists. The workshops offer flexibility in terms of space organization, allowing for both collaborative and individual work.
2. **Guest Accommodations**: The guest rooms are designed to ensure comfort while providing private bathrooms and essential amenities. This space allows visitors to immerse themselves in the artistic environment while enjoying necessary conveniences.
3. **Museum and Gallery Spaces**: The design includes areas dedicated to exhibitions, showcasing local art and providing educational opportunities related to the cultural context of the site. These areas are designed with adaptability in mind, allowing for varied exhibition layouts.
4. **Coffee Shop and Social Space**: Positioned adjacent to the museum, this area encourages interaction among visitors and artists. The coffee shop acts as a social hub, enhancing the community experience within the project.
Innovative Design Strategies
One of the unique aspects of the Omuli House of Art is its approach to sustainability and ecological design. The incorporation of a vegetable plot and orchard promotes local food production, aligning the project with sustainable practices. The design also highlights biophilic principles, integrating views of the surrounding landscape to create a connection between occupants and nature.
In terms of materiality, the architectural design employs locally sourced materials such as brick, concrete, and steel. This selection not only supports the local economy but also ensures that the building harmonizes with the context of its environment. Large windows throughout the structure maximize natural light and provide visual continuity with the outdoors.
Additionally, the emphasis on community involvement in the artistic processes within the space stands out as a defining feature. Artists are encouraged to interact with the design and contribute to its evolution, fostering a sense of ownership and connection to the project.
For further details on the architectural plans, sections, designs, and ideas of the Omuli House of Art, readers are encouraged to explore the project presentation, which provides a comprehensive view of its design attributes and functionalities.


