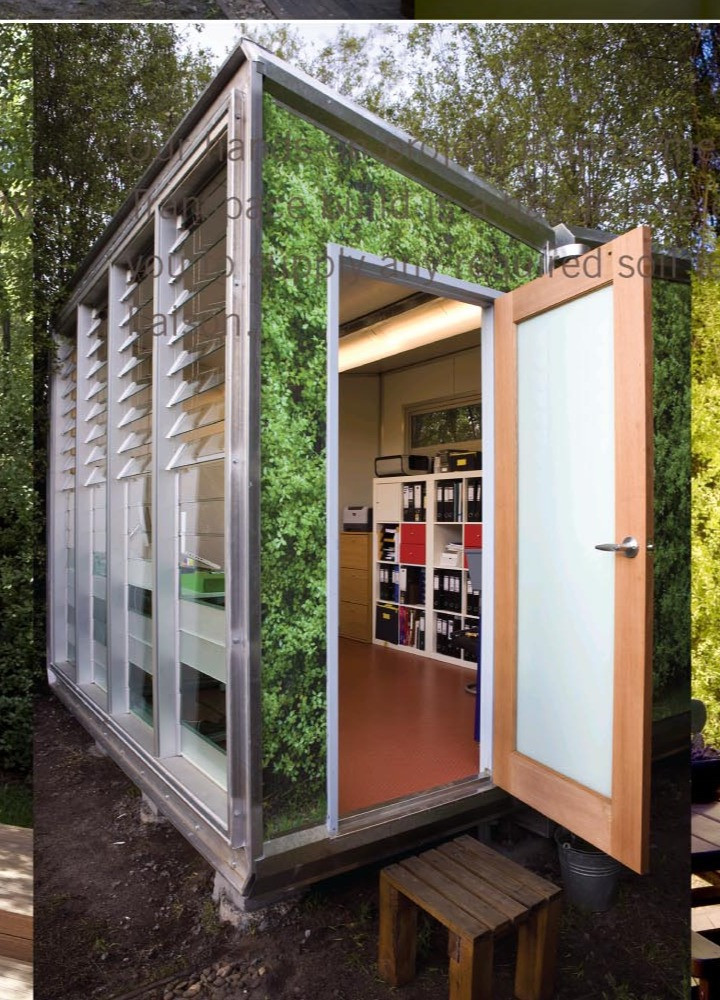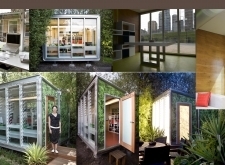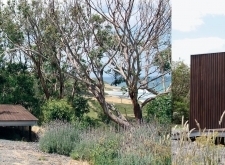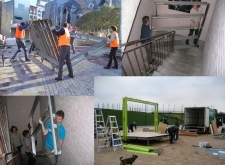5 key facts about this project
### Overview
Located in a context that prioritizes sustainable living, the project focuses on creating adaptable and modular units that can serve multiple functions, including workspaces, retreats, and residential areas. The design philosophy emphasizes a harmonious relationship with the natural environment, utilizing materials selected for their durability and aesthetic compatibility. The approach to form and space is rooted in minimalism, promoting both functionality and visual coherence.
### Modularity and Flexibility
The design strategy incorporates a modular framework, allowing for customization in size and layout to accommodate diverse uses. This is particularly evident in the arrangement of geometric forms and open spaces, which facilitate varied configurations depending on specific requirements. The interiors are characterized by open floor plans that encourage users to redefine spaces based on their activities, whether for professional or leisure purposes.
### Material Integration and Sustainability
The material palette is carefully curated to align with ecological principles while enhancing user experience. Steel framing provides structural integrity, particularly in environments that necessitate resilience against the elements. Plywood flooring offers warmth and aesthetic appeal, complementing the user-centered approach. Expansive glass walls facilitate natural light flow and create a perceptual continuity between indoor and outdoor spaces, while strategically integrated green facades contribute to biodiversity and environmental harmony. The incorporation of wooden cladding contributes to the buildings’ visual warmth and contextual relevance, particularly in coastal settings, where weather-resistant finishes ensure longevity against environmental challenges.
### Unique Features
The designs include outdoor living spaces, such as patios and decks, which encourage an immersive experience with nature. The construction technique employed is efficient, allowing for straightforward assembly of modular units, which facilitates rapid installation on-site. Each unit's versatile design addresses contemporary demands for multifunctional living and working environments, enabling spaces to easily transition from professional settings to relaxation areas.
#### Materials Used
- Steel framing
- Plywood flooring
- Glass for windows and walls
- Wooden cladding
- Greenery for facades and landscaping elements






















































