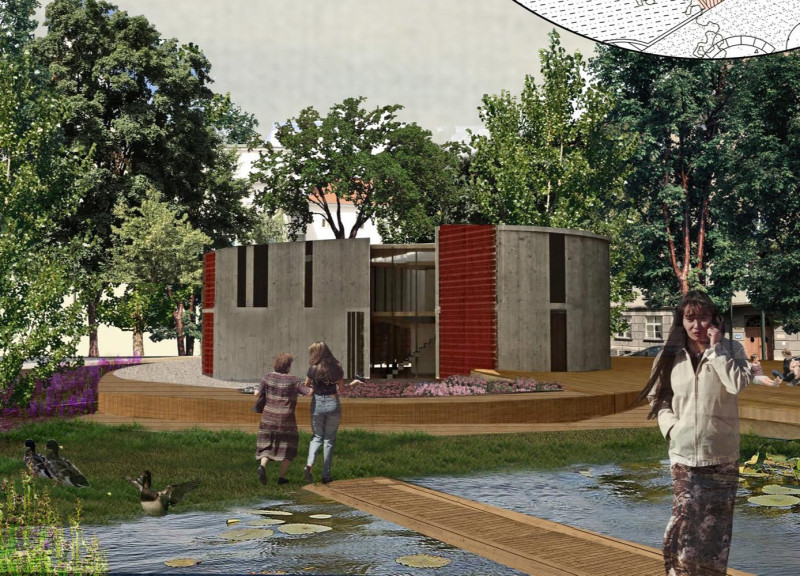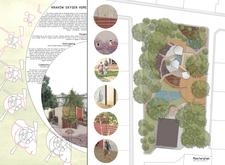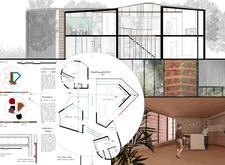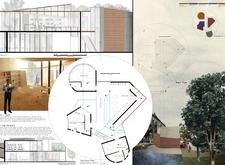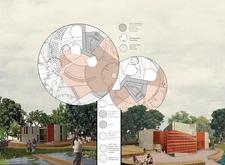5 key facts about this project
### Overview
Located in Krakow, Poland, the Oxygen Home is designed as a multifunctional facility aimed at enhancing patient well-being while fostering community connections. The building's architectural concept integrates healthcare, environmental sustainability, and community engagement, creating a supportive environment characterized by natural light and greenery that contributes to both physical and psychological health.
### Spatial Strategy and User Experience
The layout of the Oxygen Home is structured to facilitate fluid movement and interaction among users. Key spaces include dedicated health facilities that emphasize comfort and accessibility, communal areas such as dining and community rooms that encourage social interaction, and private rooms designed for quiet reflection. This strategic arrangement promotes a sense of belonging and community cohesion through shared experiences.
### Materiality and Environmental Considerations
Material selection is critical to the project's goals. Durable concrete provides structural integrity and thermal performance, while natural wood adds warmth and aesthetic appeal. Expansive glass façades maximize natural illumination and connect indoors with the outdoor environment, enhancing user interaction with nature. Additionally, the integration of landscaping features, such as diverse planting and water bodies, supports biodiversity and offers therapeutic benefits. Sustainable practices are implemented throughout, including rainwater harvesting and natural ventilation systems, reinforcing the facility's commitment to environmental responsibility.


