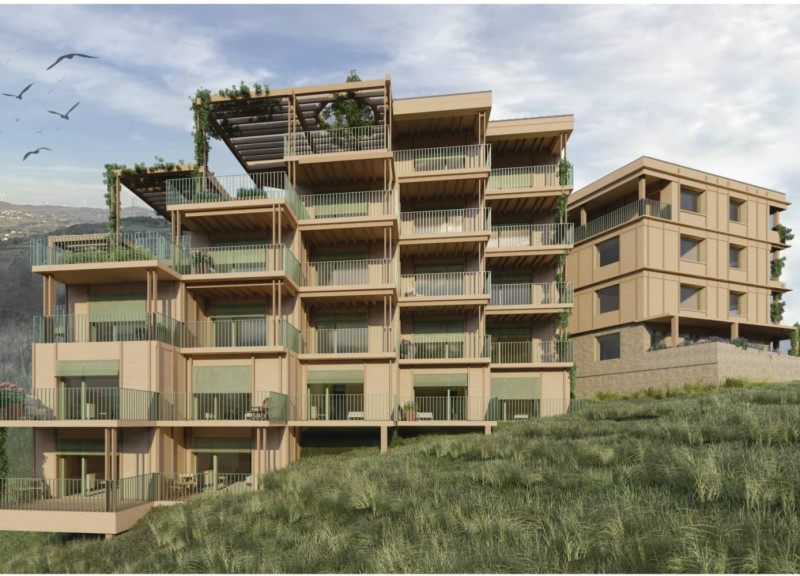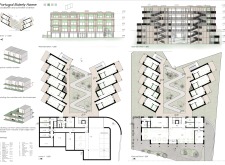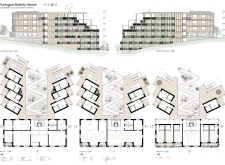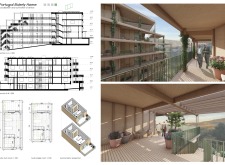5 key facts about this project
# Portugal Elderly Home Architectural Design Report
**Project Overview**
Located in Lamego, Portugal, the elderly home is designed to provide a supportive environment that fosters social interaction and independence among senior residents. This facility emphasizes a communal atmosphere within a natural setting, integrating design elements that accommodate various activities, including socializing, physical engagement, and leisure. The overall intent is to create a vibrant hub that effectively meets the multifaceted needs of its inhabitants.
**Spatial Strategy**
Central to the design is a courtyard that acts as a focal point connecting three distinct sections of the building through a central vertical circulation space. This approach promotes movement and engagement among residents. The spatial organization comprises several key areas:
- **Living Spaces:** A range of single and twin suites designed with accessibility in mind to enhance comfort for residents.
- **Common Areas:** Shared facilities, such as gathering rooms and dining areas, facilitate community bonding and social interactions.
- **Specialized Spaces:** Dedicated areas, including a library and therapy room, provide resources for personal development and well-being.
- **Outdoor Areas:** Terraces and gardens take advantage of hillside views, encouraging outdoor activities and enhancing residents' quality of life.
**Material Selection**
The construction materials reflect a commitment to sustainability and architectural harmony with the surrounding landscape. Significant materials include:
- **Cross-Laminated Timber (CLT):** Recognized for its structural efficacy and aesthetic appeal, CLT supports cantilevered structures that enhance outdoor terraces.
- **Solar Panels:** Incorporated into the design to promote energy efficiency and sustainability.
- **Aged Wood and Metal Balustrades:** Selected for safety and visual consistency, these materials enrich the building’s connection to the environment.
- **Landscaping Features:** Greenery and climbing plants are integrated into the building facades, adhering to biophilic design principles that improve air quality and promote mental wellness.
**Key Features**
The design stands out through several characteristics:
- **Community-Focused Layout:** The arrangement encourages social engagement, moving beyond traditional elderly care paradigms.
- **Flexible Environments:** The adaptable design allows for a range of individual and group activities, contributing to dynamic living experiences.
- **Nature Engagement:** The strong emphasis on outdoor spaces invites residents to enjoy scenic views and promotes outdoor living.
- **Sustainable Practices:** The strategic use of CLT and other eco-friendly materials reduces the carbon footprint, aligning with contemporary sustainable architectural trends.





















































