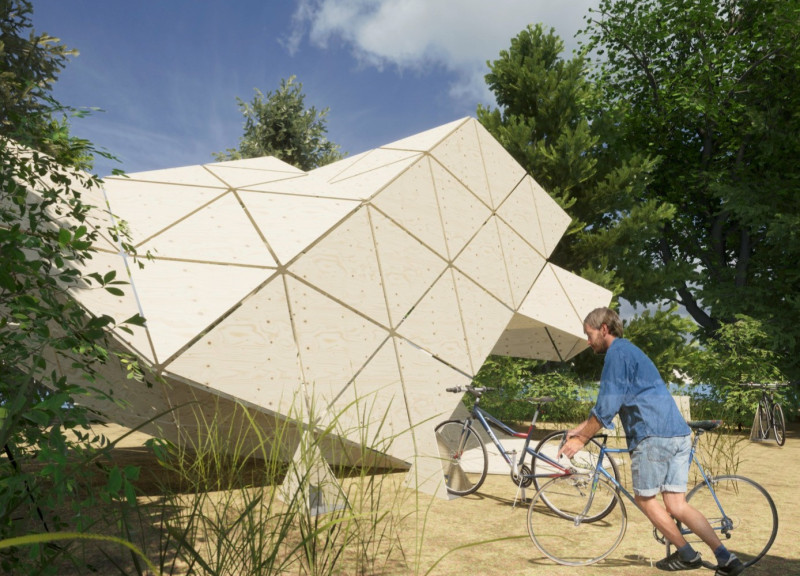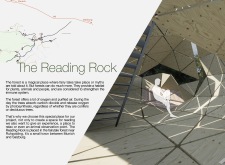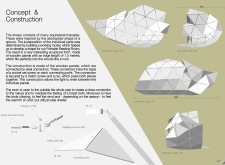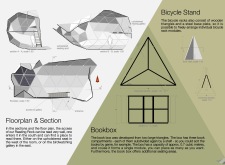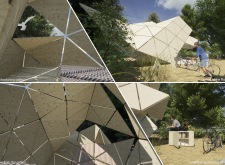5 key facts about this project
### Project Overview
The Reading Rock is located in a forested area near Ruhpolding, Germany, positioned strategically between Munich and Salzburg. Its intent is to create a multi-functional space that accommodates reading, relaxation, and wildlife observation, fostering a direct engagement with the natural environment. The design integrates architectural elements with the surrounding landscape, emphasizing a relationship that promotes both wellness and community interaction.
### Spatial Configuration
The architectural form of The Reading Rock is defined by an arrangement of equilateral triangles, which draw inspiration from the shape of spruce trees. This geometric approach not only provides a sculptural quality but also enhances the organic character of the structure, enabling it to blend fluently with the woodland context. The interior layout is thoughtfully designed to include distinct areas for various activities: an upholstered reading spot for comfort, a birdwatching gallery that prioritizes visibility, and a multifunctional book box that serves both storage and seating purposes. The open design allows visitors to experience seasonal changes through sensory interactions with the environment.
### Materiality and Sustainable Practices
Construction utilizes a combination of wooden panels and metal connectors, fostering a resilient yet visually engaging framework. Wooden panels are lightweight and durable, measuring 1.5 meters on each edge, while steel connectors incorporate socket set screws that enhance structural integrity. Metric screws and hexagon nuts secure these elements, allowing for straightforward assembly and disassembly. The project emphasizes modularity, enabling customized adaptations based on site-specific requirements. Materials are sourced locally, and recyclable components are prioritized to reduce the overall environmental impact, demonstrating a commitment to sustainable design practices.


