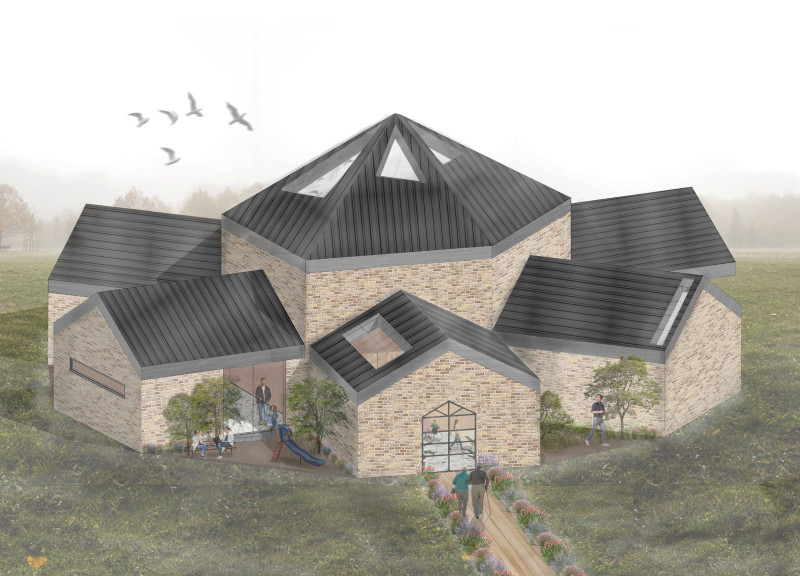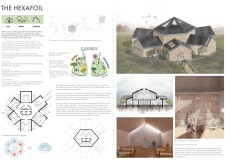5 key facts about this project
## Overview and Concept
Located in a region noted for its natural beauty, the design integrates elements of nature, built form, and communal experience within a healthcare context specifically aimed at hospice care. The focus on **Home** and **Community** informs the spaces, creating an environment that prioritizes comfort and connection for individuals facing significant emotional and physical challenges.
## Spatial Organization
### Configuration and Flow
The architectural layout features a distinctive petal-like structure with six individual rooms arranged in a circular formation. This design facilitates a range of interactions, allowing users to experience varying degrees of privacy and social engagement. A central core serves as the communal hub, encouraging social activities while promoting a sense of belonging. Thoughtfully organized circulation patterns enhance accessibility and ease of movement, effectively distinguishing between public and private areas while supporting natural transitions between different zones.
## Materiality and Sustainability
Selected materials highlight both the aesthetic and sustainability goals of the project. Recycled reinforced brick is employed for structural integrity, reducing carbon emissions linked to traditional production methods. Clay plaster walls offer thermal regulation and visual warmth, while cedar and timber flooring provide durability and a natural appeal. Large glass elements are incorporated to maximize natural light, which improves the psychological well-being of users and strengthens the connection between indoor and outdoor environments. Additionally, the inclusion of solar panels exemplifies the project's commitment to renewable energy solutions, aligning with broader environmental objectives.


















































