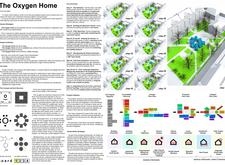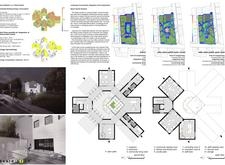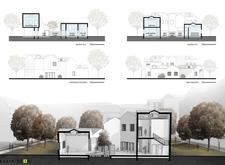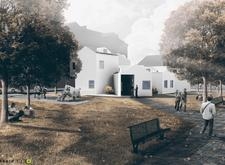5 key facts about this project
## Overview
The Oxygen Home, located within a landscaped park, is designed as a center for psychological support and community engagement. This architectural initiative emphasizes environmental sustainability and adaptability while fostering a balance between social interaction and personal privacy. The intent is to offer both communal and reflective spaces that cater to the emotional well-being of its users.
### Spatial Organization
The interior layout encourages social connectivity through strategically placed communal areas, while also providing private zones that facilitate individual reflection. Open patios and private meeting rooms are integral to the design, addressing the diverse needs of community members. This arrangement is enhanced by carefully planned pathways that optimize movement flow throughout the building, ensuring a functional and accessible environment for all users.
### Material Selection
The choice of materials is essential to the project’s sustainability and functionality. Key materials include expanded polystyrene for effective insulation, polypropylene waterproof membranes to prevent moisture intrusion, and high thermal resistant bricks for durability and insulation. Double glazed windows improve energy efficiency and natural light, while operable windows allow for natural ventilation. The incorporation of heat pumps and integrated photovoltaic panels reflects a commitment to reducing energy consumption and promoting renewable energy sources. These selections not only support environmental goals but also enhance the overall aesthetic and comfort of the building.























































