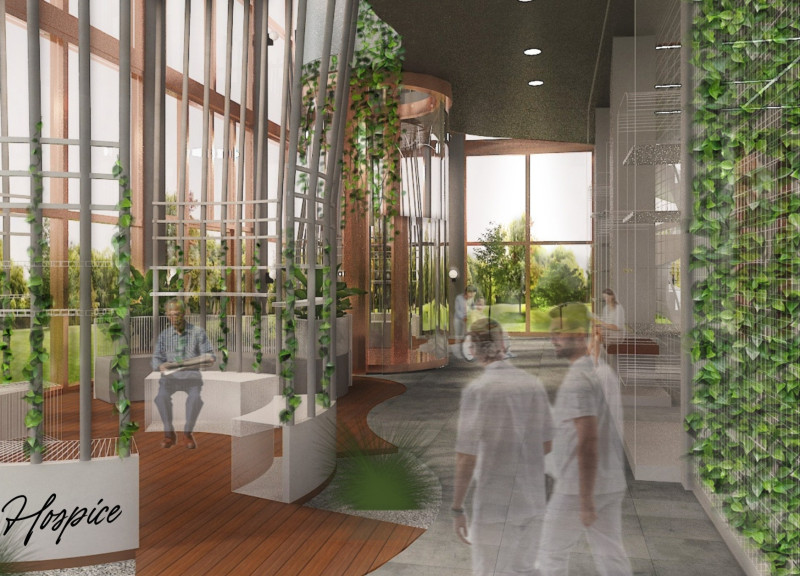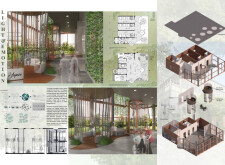5 key facts about this project
### Overview
Located within a thoughtfully chosen environment, this hospice design emphasizes the enhancement of emotional and physical well-being for patients, caregivers, and families. The project prioritizes comfort and functionality, aiming to create a space that fosters connection between indoor and outdoor settings while addressing the often challenging experiences associated with hospice care.
### Spatial Strategy
The spatial organization of the hospice is characterized by distinct zones that cater to various aspects of care. Patient rooms are designed for privacy and comfort, featuring ample natural light and access to shared gardens. Common areas encourage social interaction and mental engagement, equipped with libraries and relaxation spaces. Additionally, support facilities for staff are strategically placed to enhance operational efficiency while providing necessary spaces for respite, thereby promoting an overall sense of well-being.
### Material Selection
Material choices are integral to both the aesthetic and functional dimensions of the design. Predominantly utilizing glass for windows and partitions, the design enables maximum light infiltration and unobstructed views of the external landscape. Natural timber is employed in flooring and structural elements, contributing warmth and a homely atmosphere. Concrete provides durability in structural applications, while a steel framework ensures the integrity necessary for expansive glass facades. Further, the inclusion of green walls enhances indoor air quality and visual appeal, aligning with biophilic principles to support emotional stability within the hospice environment.



















































