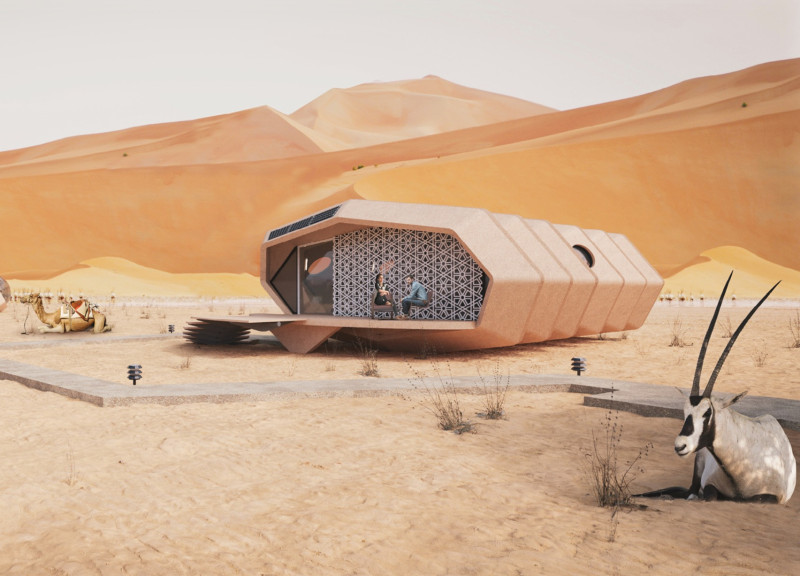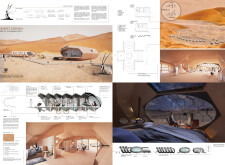5 key facts about this project
## Project Overview
Located in the Arabian Oryx Protected Area in Abu Dhabi, the Desert Crown project is designed to harmonize modern living with the desert environment. It aims to create an integrated, sustainable experience that acknowledges the unique characteristics of the region while providing luxury accommodations.
### Spatial Strategy and Organization
The layout consists of interconnected lodges arranged around a central communal area, fostering community interaction while maintaining privacy for individual accommodations. The organization emphasizes a balance between shared spaces for dining and recreation, with specific lodges catering to various guest needs. The design employs biomimicry, featuring curvilinear forms that reflect the patterns of desert dunes, while utilizing a geometric structure to enhance natural ventilation and light.
### Materiality and Sustainability
Material selection is pivotal to the project's sustainability objectives. Traditional adobe is utilized for its thermal mass, regulating indoor temperatures effectively. High-performance glazing maximizes natural light and minimizes heat gain, while a lightweight steel framework offers structural resilience. The inclusion of reclaimed wood introduces organic texture, and eco-friendly insulation materials improve energy efficiency. Additional innovative features such as solar panels and water harvesting systems position the Desert Crown as a forward-thinking example of ecological responsiveness in architecture.




















































