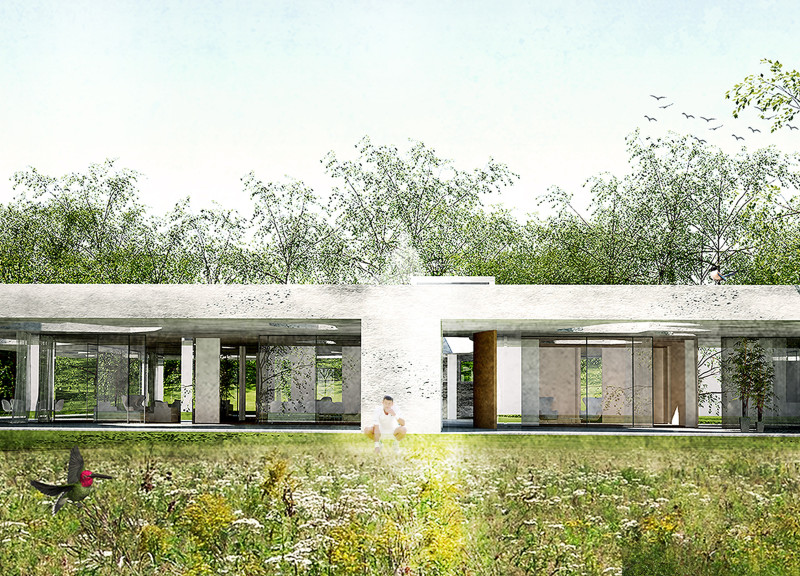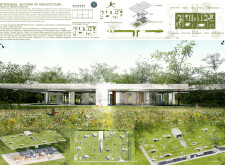5 key facts about this project
## Project Overview
The Metatennis project, designed for Novak Djokovic, aligns residential living with the sport of tennis within a verdant landscape. Located in a yet-to-be-specified area, the design serves as both a tribute to Djokovic's athletic career and an exploration of contemporary architectural principles. The intent focuses on creating a harmonious blend of living spaces and athletic environment, emphasizing an emotional connection between architecture and its occupants.
## Material and Spatial Strategy
### Materiality
The design employs a thoughtful selection of materials that balance modern aesthetics with functional considerations. Key components include:
- **Concrete**, which provides structural integrity and contrasts with the organic forms found in the surrounding nature.
- **Glass**, utilized extensively to maximize natural light and facilitate views of the landscape, thereby enhancing the indoor-outdoor connection.
- **Steel**, used as a framing element, adds structural support while contributing to a minimalist visual appeal.
These materials were selected not only for their performance but also for their ability to create a dialogue with the natural environment, reinforcing the project's conceptual objectives.
### Spatial Configuration
The internal layout of the residence promotes an intuitive flow, with communal and private areas clearly defined. Central to the design is a spacious living room that interacts with the dining area and kitchen, fostering social engagement while also providing private spaces for relaxation. The elongated horizontal form of the house mirrors the proportions of a tennis court, situating the structure within its lush surroundings. Additionally, the cantilevered roof creates shaded outdoor areas that extend the living spaces, further merging architecture with nature and enhancing usability.


















































