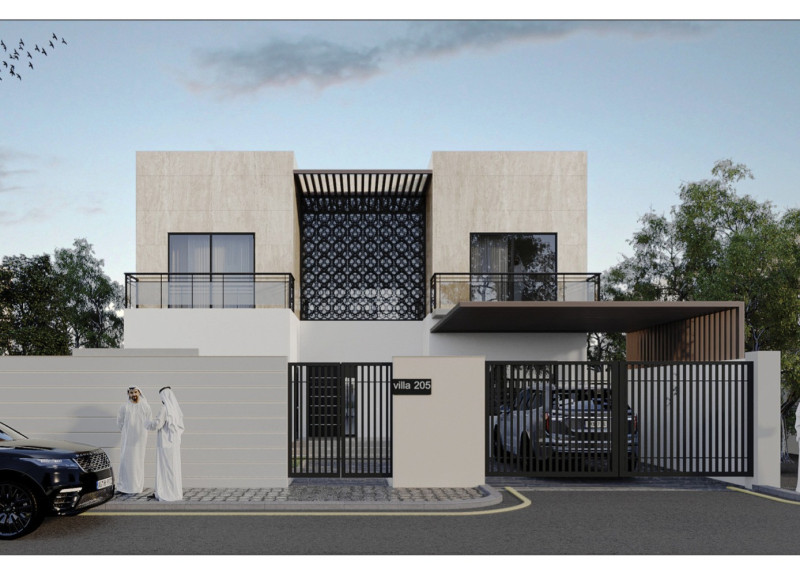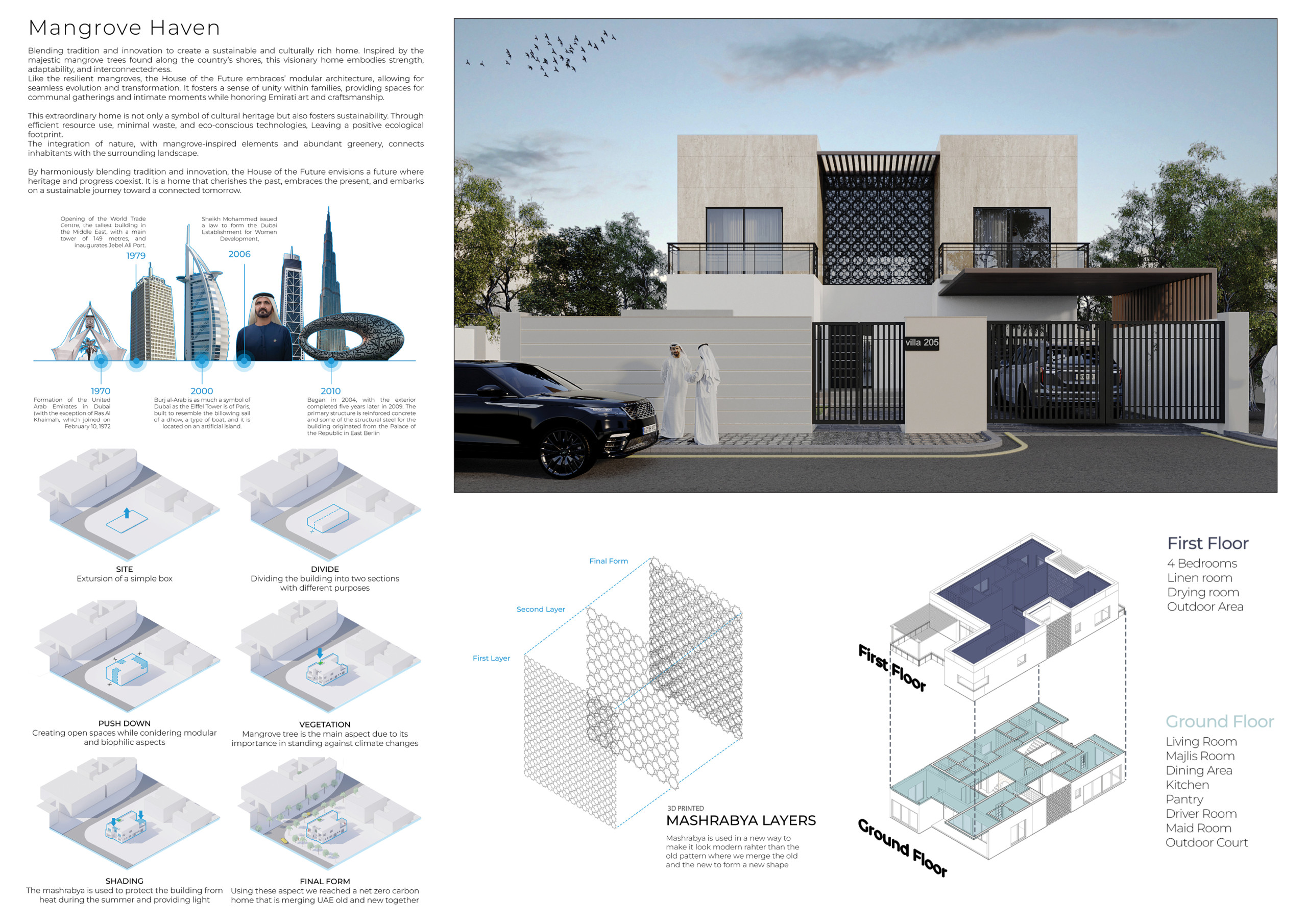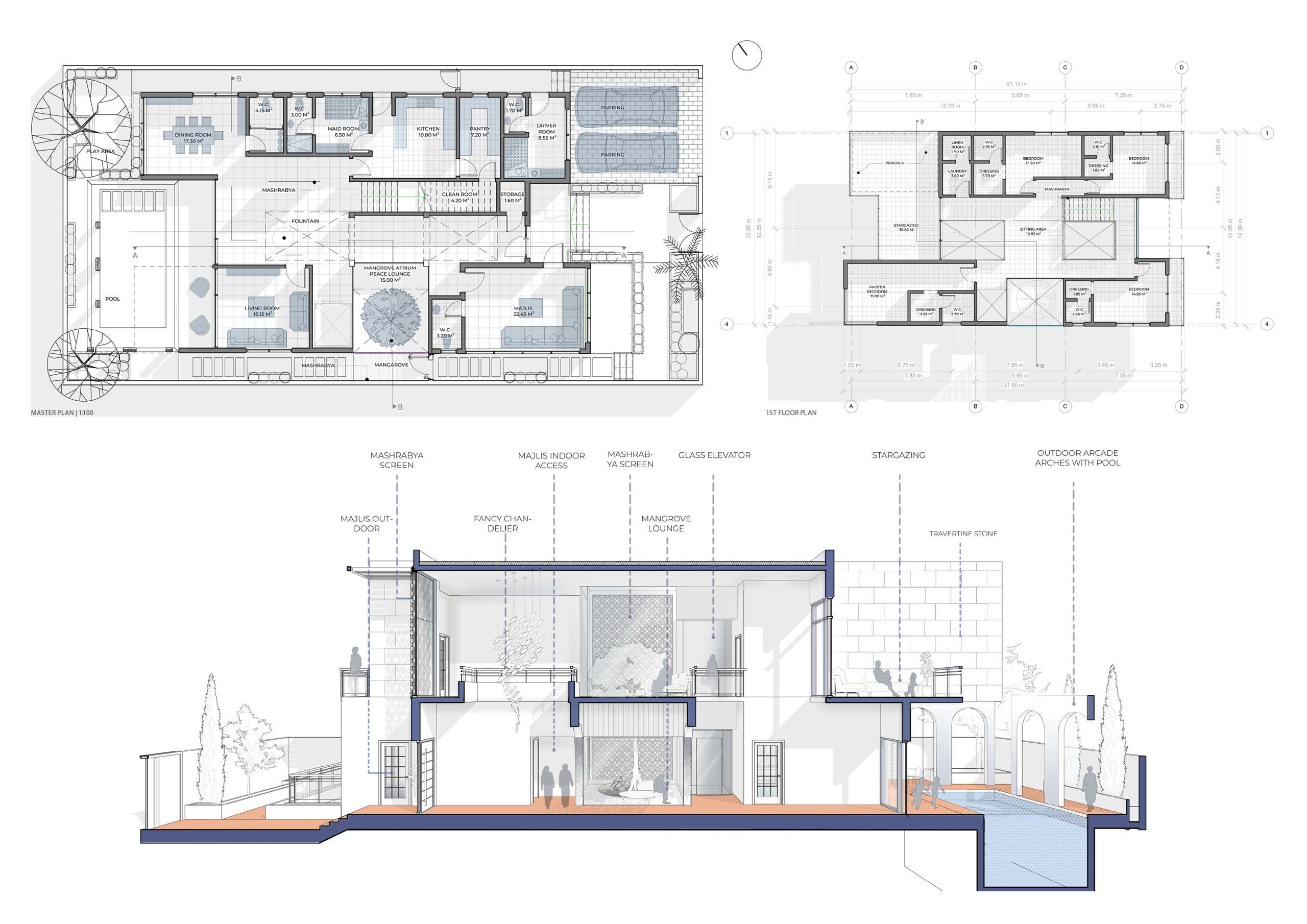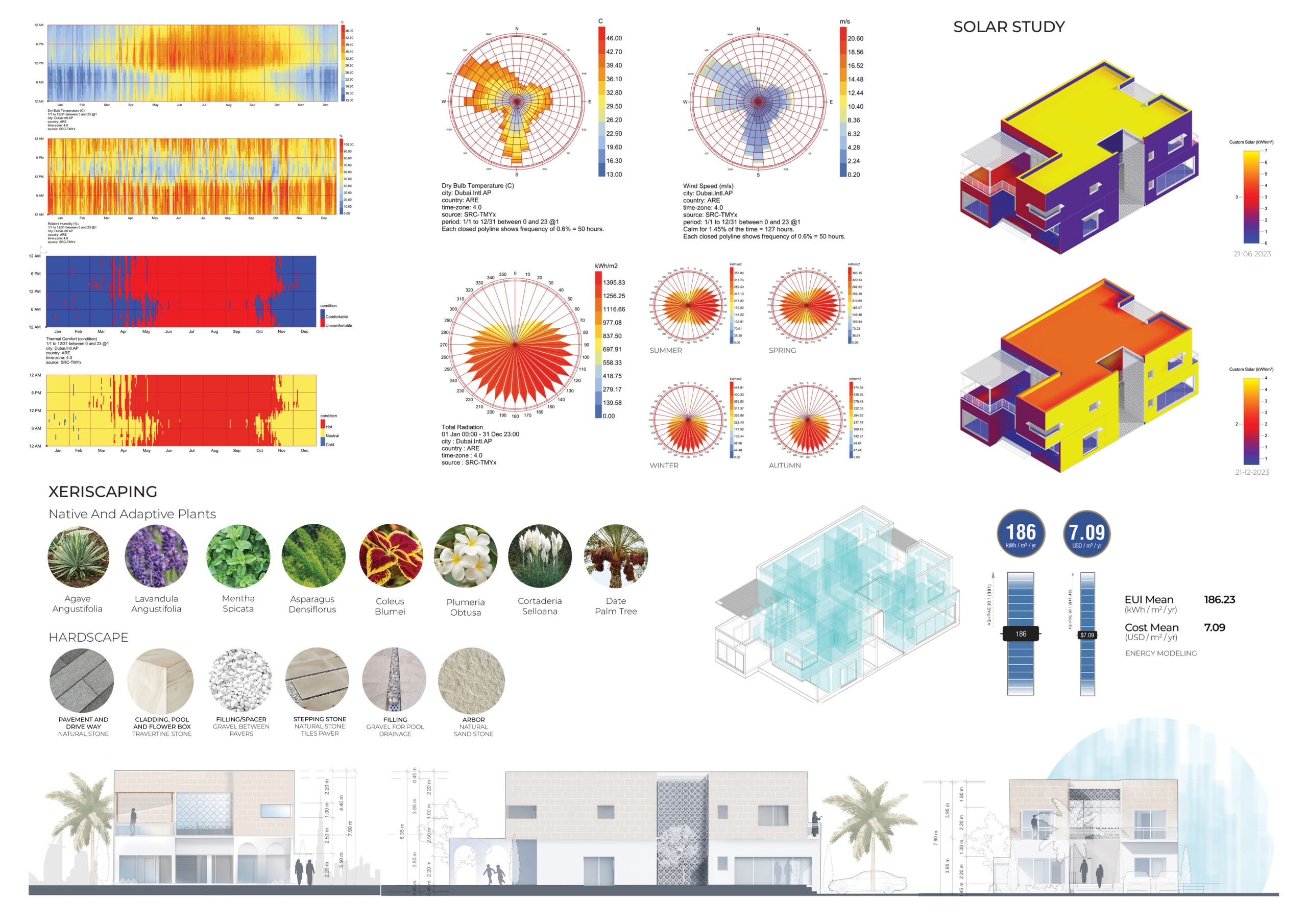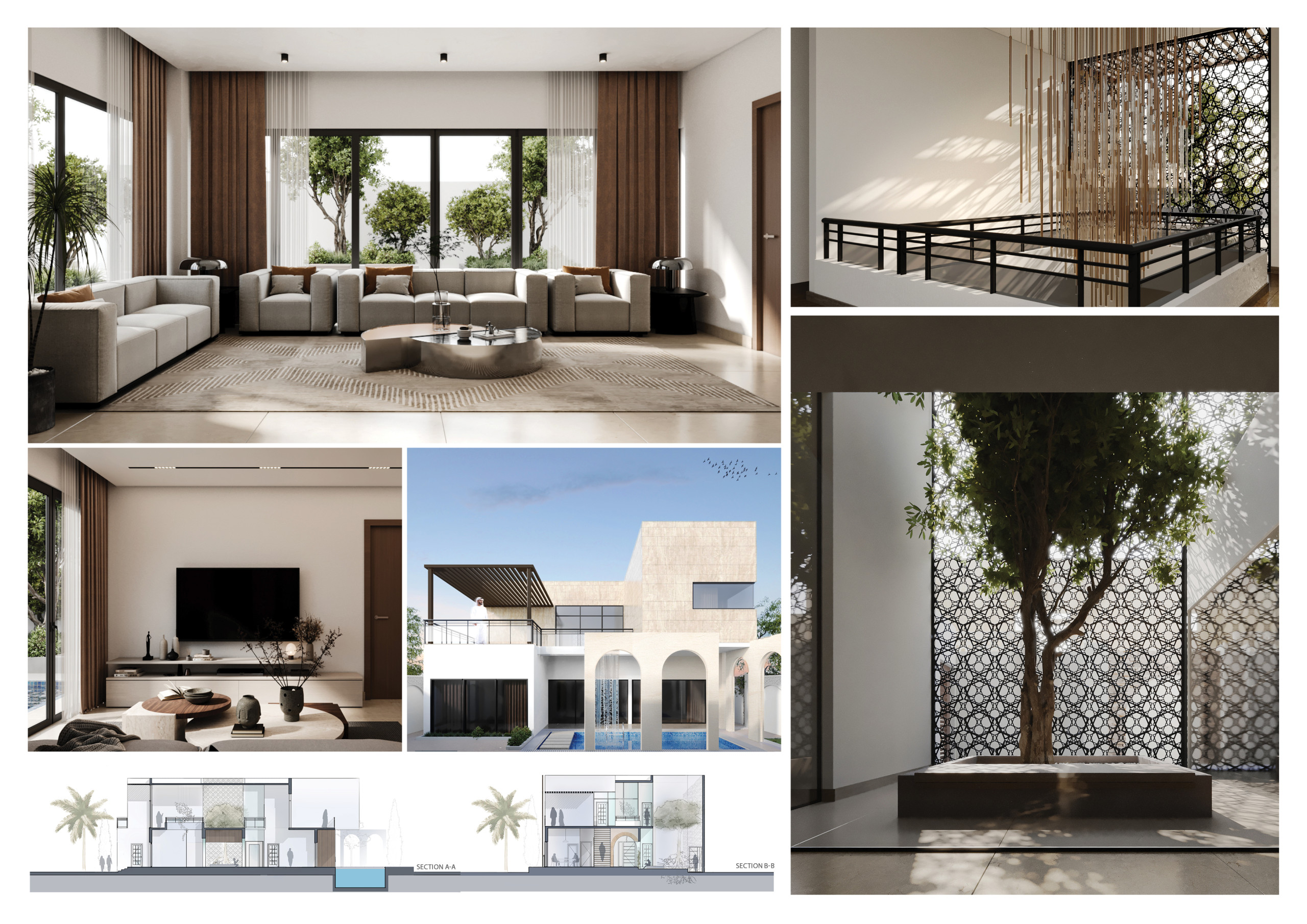5 key facts about this project
## Overview
Mangrove Haven is situated along a coastal expanse, designed with a focus on sustainability and cultural heritage. The project draws inspiration from the natural resilience and interconnectedness of mangrove ecosystems, intending to create a harmonious relationship between indoor and outdoor environments. By emphasizing modular architecture and communal spaces, the design promotes community interaction while respecting individual privacy.
### Spatial Strategy
The architectural layout prioritizes both utility and comfort through a carefully planned floor arrangement. The ground floor features a centralized living room with expansive windows, fostering a communal atmosphere, alongside a traditional Majlis room that encourages social engagement. The kitchen is designed for optimal functionality, enhancing the overall flow of the space. On the first floor, bedrooms ensure tranquility through strategic placement, complemented by balconies and terraces that invite outdoor interaction.
### Material Selection
Materiality plays a crucial role in reinforcing the project’s sustainability initiatives. Key elements include travertine stone for durability and visual appeal, 3D-printed mashrabiya layers that enhance ventilation and light diffusion, and low-impact hardscape materials that facilitate water conservation. Additionally, the incorporation of glass elements strengthens the connection to the surrounding landscape, while the selection of native plant varieties in xeriscaping contributes to the ecological footprint of the project.


