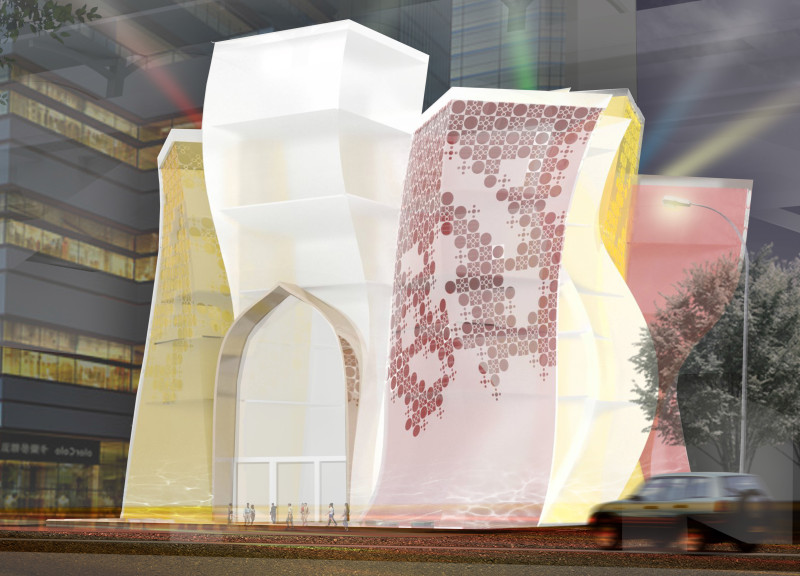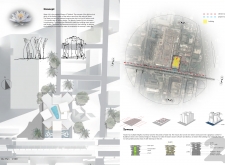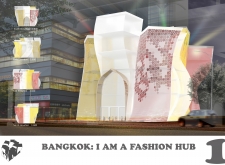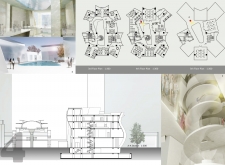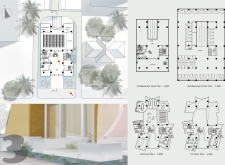5 key facts about this project
### Overview
Situated in Bangkok, the fashion hub project is designed to integrate into the urban landscape while reflecting Thailand's cultural identity, symbolized by the water lily, the national flower. This design embodies concepts of nature and fluidity, leveraging architectural elements that celebrate the relationship between the built environment and fashion. Through comprehensive visualizations, site plans, and elevation drawings, the project expresses a contemporary narrative that aligns aesthetics with functionality.
### Design Philosophy
The architectural design is inspired by the structure of the water lily, translating its beauty and resilience into a modern context. The form of the two primary towers mirrors the petals of the flower, creating a visually dynamic facade that interacts with the surrounding environment. Complementing the structural elements, water bodies are incorporated into the urban layout, enhancing the sensory experience for visitors. This approach not only emphasizes beauty but also fosters a connection to nature, enhancing the overall engagement of the site.
### Material Selection
The project strategically employs a range of materials to balance functional performance with aesthetic appeal. Glass is utilized for the facade to ensure transparency and to maximize natural light, highlighting the interplay of shadows throughout the day. Concrete serves as the primary structural element, allowing for innovative organic forms. Steel reinforcement supports slender profiles, while natural stone integrates flooring with water features, reinforcing the theme of nature. Textiles are suggested for exhibition spaces, reflecting the fashion element and providing flexible design solutions.
### Spatial Organization
The spatial configuration accommodates a multifunctional environment tailored for both fashion and cultural experiences. Public areas include exhibition spaces, a forum, and a restaurant, designed to facilitate events and community engagement. Private areas, such as studios and meeting rooms, are thoughtfully positioned to provide serene environments conducive to creative work. A central atrium, featuring water elements, serves as a focal point for gatherings, while the organized layout allows for ample natural light, minimizing reliance on artificial sources and enhancing the well-being of occupants. The project emphasizes a harmonious relationship between indoor and outdoor environments, promoting a sense of tranquility throughout the space.


