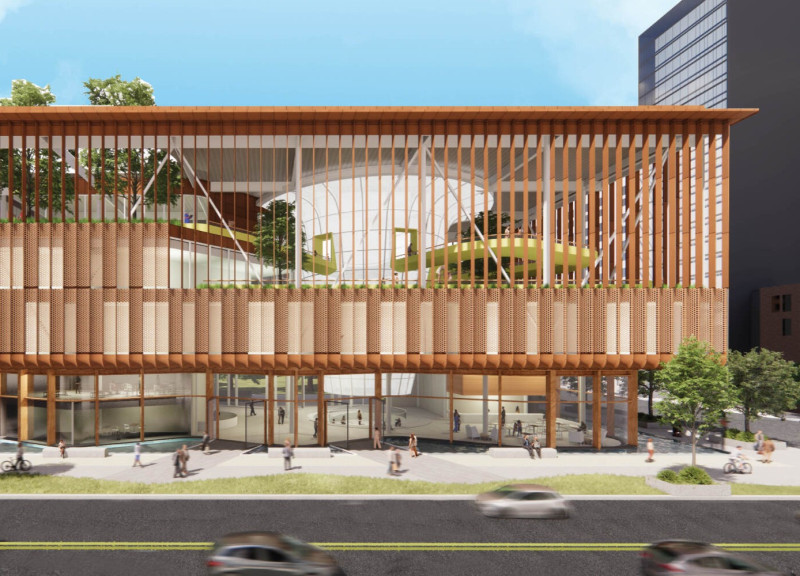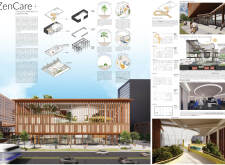5 key facts about this project
### ZenCare+: A Holistic Approach to Hospice Care
Located in an urban environment designed to foster tranquility, ZenCare+ emphasizes a holistic approach to hospice facilities, focusing on the well-being of patients and families. The project integrates visible architectural elements with a design philosophy that prioritizes emotional and physical health, redefining the hospice experience. It addresses the complexities faced by those in hospice care and transforms traditional clinical environments into spaces that encourage comfort, community, and interaction with nature.
#### Spatial Configuration
The architectural strategy incorporates multiple levels, with the ground floor dedicated to an open and welcoming area for families and visitors. The upper floors are organized with angular designs that create terraces and green spaces, enhancing outdoor engagement. Notably, the “Vessel” area is designed to facilitate movement and activity, while also providing spaces for contemplation and reflection. This thoughtful arrangement underscores the importance of both community interaction and personal respite in the hospice setting.
#### Material Selection and Sustainability
Materials for ZenCare+ are chosen for their environmental sustainability and capacity to promote wellness. The application of thermally modified timber in the facade provides warmth and durability, while concrete forms the structural foundation of the building, ensuring resilience. Large glass panels enhance natural light and visual connectivity between indoor and outdoor environments. Additionally, steel elements reinforce the structural integrity with a modern aesthetic. These materials collectively advance the building's sustainability goals by minimizing energy consumption and promoting a harmonious atmosphere conducive to healing and reflection.


















































