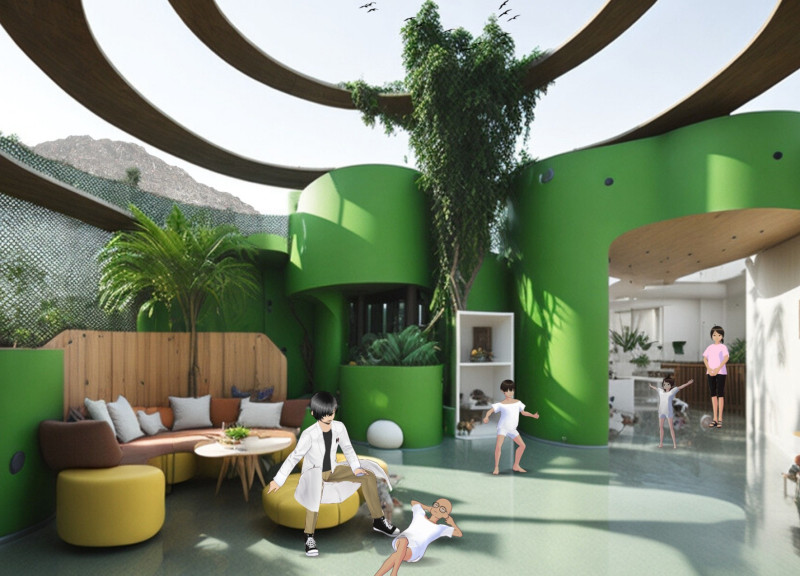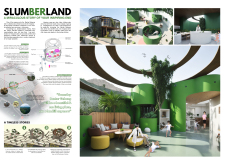5 key facts about this project
# Architectural Analysis Report: Slumberland Hospice Project
**Project Overview**
The Slumberland hospice project is situated in Bantar Gebang, Indonesia, and aims to provide a supportive environment tailored for children facing life-threatening illnesses. The facility is designed to offer comprehensive care encompassing medical, emotional, and psychological support for young patients and their families. By integrating innovative architectural solutions, the design redefines the conventional perceptions of a hospice, focusing on creating spaces that prioritize comfort, joy, and healing.
**Spatial Configuration and User Experience**
The architectural layout features a series of interconnected, organically shaped spaces that balance privacy and social interaction. Key areas include a gathering room that serves as a community hub for patients, families, and staff; therapy rooms designed for diverse physical and emotional rehabilitation activities; and a dining area fostering family connections during shared meals. This thoughtfully organized spatial configuration encourages engagement and provides a nurturing atmosphere for all users.
**Materiality and Sustainability**
The material selection plays a critical role in the project's sustainability and user experience. Reinforced concrete ensures structural integrity while allowing for fluid forms. Extensive use of glass promotes transparency, maximizing natural light and views of the surrounding landscape. Interior finishes incorporate timber, adding warmth and comfort. Additionally, green facades featuring living plants improve air quality and reinforce the connection between occupants and nature. The project emphasizes eco-friendly practices, aiming to transform perceptions of the area by replacing traditional landfill stigmas with a sustainable healthcare facility.


















































