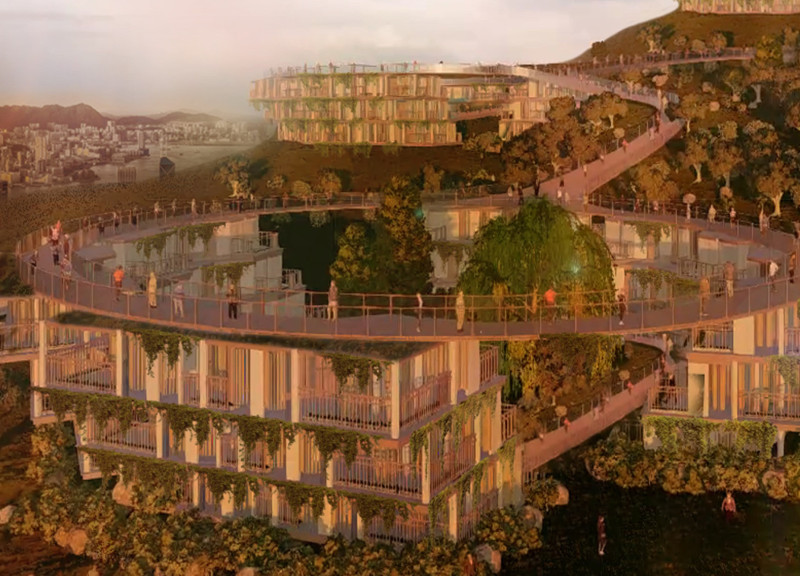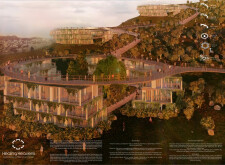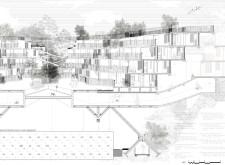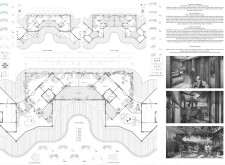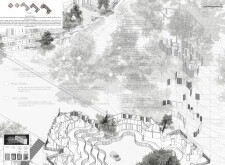5 key facts about this project
### Overview
The Healing Heavens project, located within a varied topography, is designed to serve as a sanctuary dedicated to mental and emotional healing. Its architectural intent is to create a cohesive environment that addresses the complexities of modern living while promoting wellness. The proposal focuses on fostering community interaction and adaptability, accommodating diverse demographics through flexible design principles.
### Spatial Configuration
The architectural layout consists of modular clusters that create a network of interconnected spaces, enhancing both functionality and exploration. This design approach allows structures to cascade down the hillside, providing dramatic vistas and facilitating communal engagement. Circulation paths are intentionally designed to guide residents through various zones, encouraging movement and interaction while maintaining accessibility across different levels for individuals with mobility challenges.
### Material Selection
A diverse material palette underpins the project's commitment to sustainability and well-being. Key materials include bamboo, chosen for its rapid renewability and visual warmth; concrete for its structural reliability; glass to facilitate natural light and outdoor views; and wood to enhance tactile experiences in communal areas. Additionally, integrating native plants into the landscaping supports environmental objectives while enriching the user experience. The design combines these materials to create a harmonious atmosphere that reinforces the connection between interior spaces and the surrounding natural environment.


