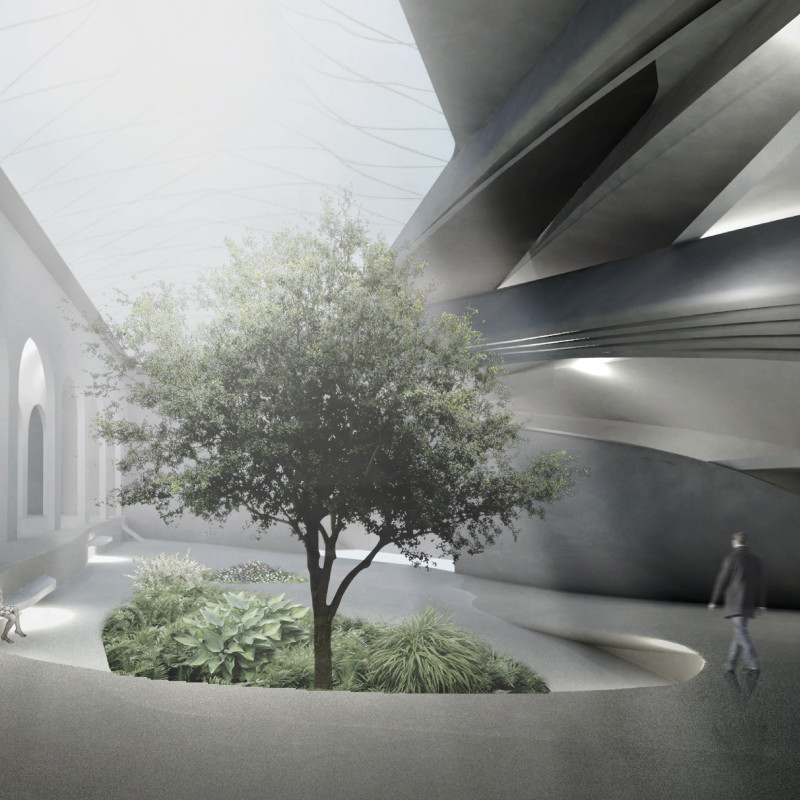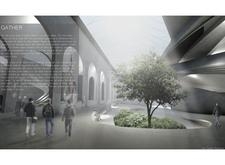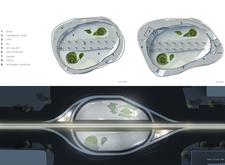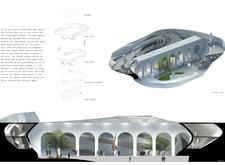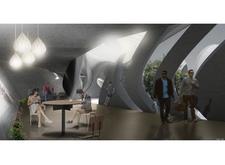5 key facts about this project
### Project Overview
Gather at Piazza Galeno is an event space situated in Rome, designed to function as a communal gathering point amid the city’s urban environment. The project addresses the need for a vibrant hub in a historically rich area, integrating the surrounding natural landscape while enhancing connectivity among visitors. The design seeks to maximize user interaction and promote a dynamic atmosphere in an area previously characterized by isolation.
### Spatial Configuration and Design Elements
The architectural approach employs organically shaped forms that create dynamic internal spaces, with a grand atrium at its center, illuminated by an expansive skylight that ensures an abundance of natural light. The design is defined by two main components:
1. **The Shell**: This outer layer reflects environmental fluidity while maintaining structural robustness.
2. **The Inner Structure**: Featuring soft curves and ample spaces, this section accommodates conference rooms, cafes, art galleries, and exhibition areas. The atrium's layout promotes movement and encourages social interaction, with pathways that guide visitors through distinct zones, each offering unique experiences.
### Materiality and Sustainability
Concrete serves as the primary material, offering durability and an earthy texture that bridges the internal and external environments. Complementary materials include:
- **Glass**: Utilized predominantly in the skylight and display areas to facilitate visibility and strengthen indoor-outdoor connections.
- **Plant Life**: The incorporation of greenery, including trees and gardens, enhances the architectural experience by introducing a biophilic aspect that softens the hard surfaces.
- **Steel and Fabric**: Structural elements such as railings provide necessary strength, while fabric components contribute to acoustics and visual appeal.
The project emphasizes sustainability through energy-efficient design choices, utilizing appropriate materials and systems to minimize environmental impact. Key functional areas are carefully organized across three levels to support a range of activities, enhancing user experience and promoting community engagement. The design not only accommodates multifunctional spaces such as conference rooms and art galleries but also integrates an inner garden as a peaceful retreat in the urban setting.


