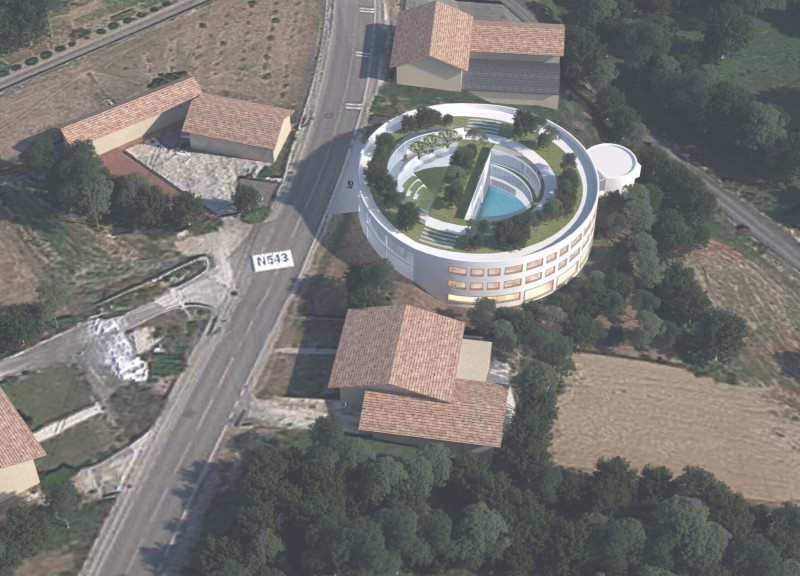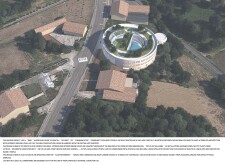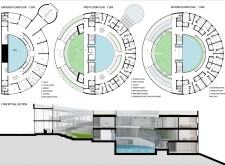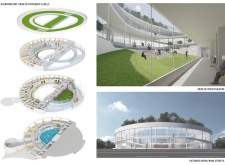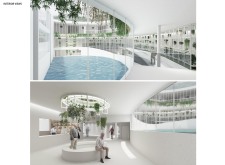5 key facts about this project
### Project Overview
The housing complex designed for elderly residents is located within a semi-rural environment, effectively integrating modern architectural strategies with the natural landscape. The design aims to create a secure yet communicative community, characterized by a circular layout that encourages social interaction while providing essential safety features.
### Spatial Strategy and Community Engagement
Central to the design is a ring-shaped configuration that fosters a communal atmosphere while ensuring residents' security. Key elements include an open theatre and a swimming pool, strategically situated between building volumes. This arrangement promotes socialization and activity, creating designated spaces that resemble natural park-like environments. The design prioritizes accessibility with wide corridors, ramps, and inclusive elements, facilitating ease of movement for residents with varying mobility needs.
### Materiality and Integration with Nature
A commitment to environmental sustainability is reflected in the chosen material palette. Large glass panels enhance transparency, facilitating a connection between indoor and outdoor spaces, while natural materials like wood contribute warmth to the interiors. The use of concrete ensures structural integrity, and the incorporation of both artificial and natural vegetation—through hanging planters and vertical gardens—augments biophilic connections. Green roofs provide additional interaction with nature, reinforcing the relationship between architecture and environmental health. This careful selection of materials not only supports aesthetic appeal but also promotes the psychological well-being of the residents.


