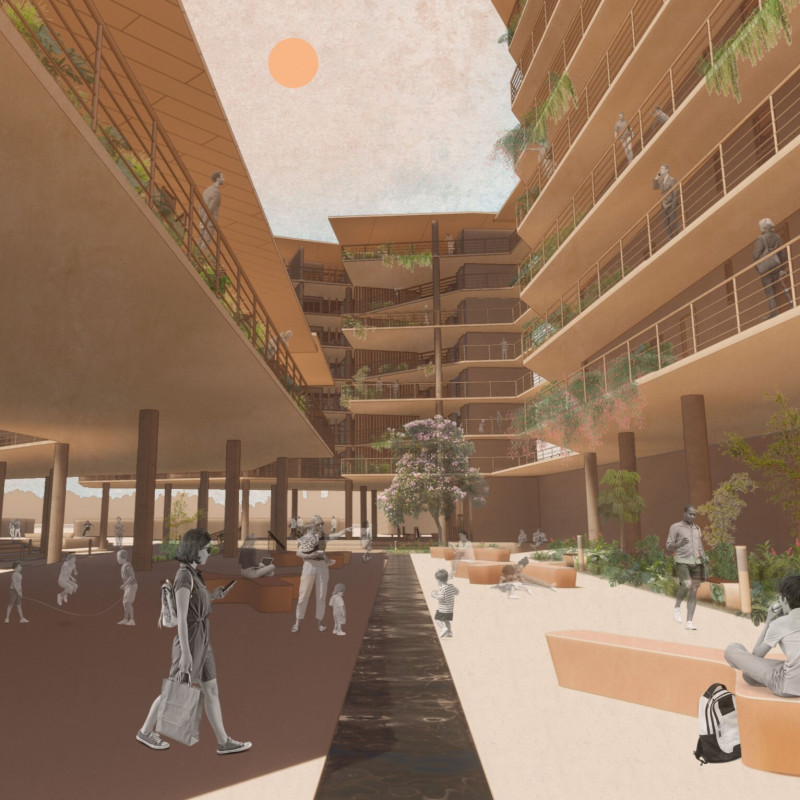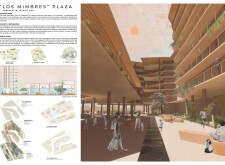5 key facts about this project
# Architectural Design Report: Los Mimbres Plaza
## Project Overview
Los Mimbres Plaza is a mixed-use development located in the La Exposición neighborhood, noted for its historical significance and cultural richness. This project integrates residential, commercial, and public spaces to foster community engagement and enhance urban livability. The design seeks to accommodate diverse functions that serve both local residents and visitors, promoting a holistic urban lifestyle.
## Spatial Integration and Massing
The design responds to the existing urban fabric and infrastructure, focusing on the integration of two key blocks in the area. Initial efforts involved aligning the new structures with established urban axes to maintain continuity in pedestrian movement and access. The strategic organization of density within the development allows for ample light and ventilation, while also connecting with the surrounding environment. Various building heights and massing techniques introduce visual diversity, with residential terraces enhanced by greenery to encourage interaction and harmonious living.
## Public Plaza Design
At the center of the development, the public plaza functions as a multifunctional space designed to facilitate community interaction. It features gardens and landscaping that contribute to a tranquil atmosphere, promoting well-being among users. A shallow water channel meanders through the plaza, enriching the sensory experience and enhancing the overall environment. This open area prioritizes accessibility, seamlessly connecting to adjacent streets and inviting both movement and socialization through thoughtfully designed pathways.
## Material Selection and Sustainability
Material choices reflect a commitment to durability and ecological responsibility. Concrete serves as the primary structural element, complemented by steel framing that facilitates open spaces. Warmth is introduced through wood accents in decking and facades, while glass elements enhance natural light and transparency. Stone pavers in the plaza provide a textured surface promoting mobility. Sustainable design practices, such as the use of local materials and passive solar strategies, contribute to the project’s environmental stewardship, while biophilic design elements support biodiversity and improve air quality.
This comprehensive approach culminates in a space that not only fulfills functional requirements but also resonates with the historical and cultural context of La Exposición.




















































