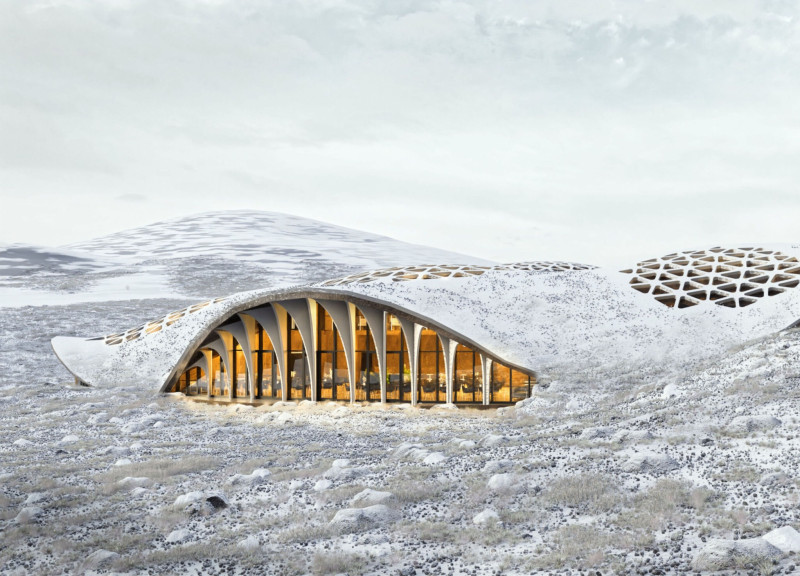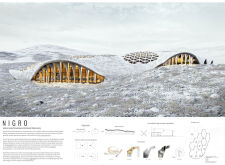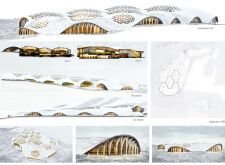5 key facts about this project
The Iceland Greenhouse Restaurant is located near Hverfjall volcano and Myvatn Nature Baths, merging with the unique Icelandic landscape. Designed to serve 100 guests, it functions as a community center that combines dining with greenhouse activities. The design concept is rooted in organic forms that reflect the local environment, promoting a connection between people and nature.
Architectural Form
The building features a canopy that resembles the shape of hills, along with roof windows that evoke small lakes. This design choice maximizes the entry of natural light, creating a pleasant atmosphere inside while supporting the growth of plants in the greenhouses. The organic shapes help blend the structure into the landscape, making it feel like a part of the natural surroundings.
Structural Integrity
A bionic roof form is at the core of the design, employing principles based on gravity and inverted Hook's law. This approach allows for an efficient canopy that manages compression forces, reducing the need for excessive reinforcement in concrete. The focus on structural efficiency supports the building’s durability and reflects an awareness of sustainable building practices.
Material Choices
Ecological concrete plays a significant role in this project, using local aggregates and cement from the Heidelberg Group. This choice emphasizes a commitment to minimizing environmental impact, particularly by reducing transportation emissions. Additionally, the design incorporates Carbon Capture and Storage technology, which addresses carbon emissions associated with the construction materials used.
Contextual Engagement
The design includes observation points that connect visitors with the surrounding landscape, enhancing their overall experience. These viewpoints encourage interaction with both the built environment and nature, and they also promote educational opportunities related to sustainability and agriculture. This integration reinforces the restaurant's function as a community hub, creating connections between people and their environment.
A notable feature is the triangulated modular grid structure, which allows for prefabrication and provides flexibility for future expansion. This approach not only simplifies construction but also ensures that the design can adapt to the changing needs of the community, maintaining its relevance over time.





















































