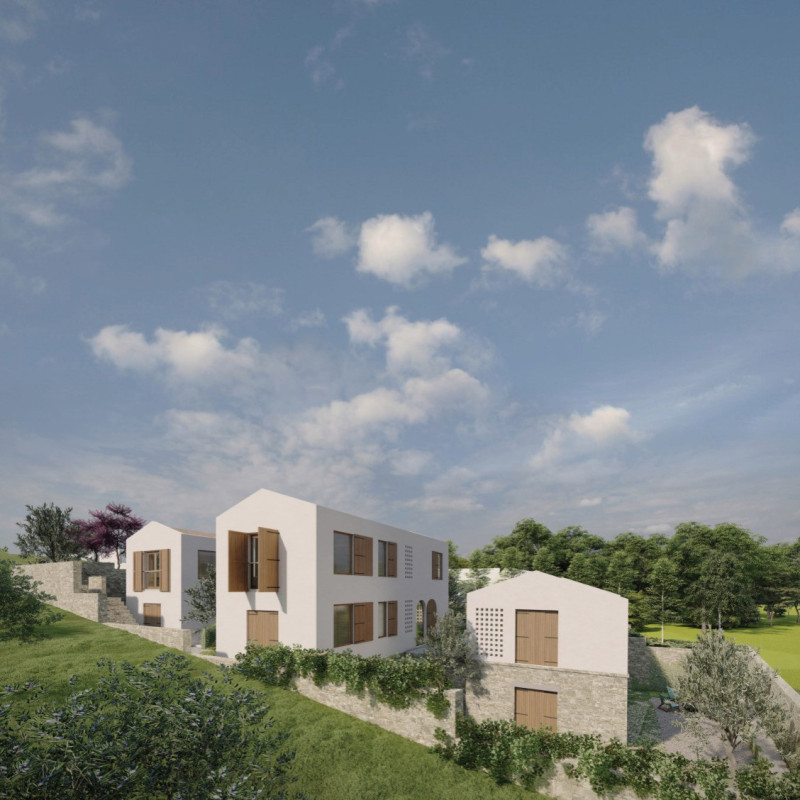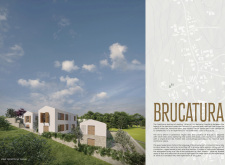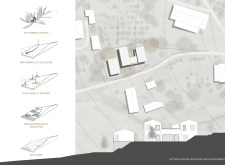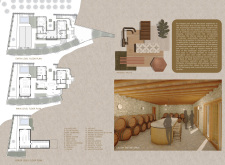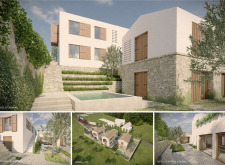5 key facts about this project
### Concept Overview
The Brucatura project is situated in the Serra d'Aire e Candeeiros region, an area known for its rolling landscapes and historical olive groves. This design reflects a commitment to honoring the local environment and the cultural significance of olive oil production, which is deeply embedded in the identity of the region. The term "Brucatura," referring to the olive harvest, reinforces the project's thematic focus on the relationship between architecture, nature, and community.
### Spatial Organization
The design incorporates a biomorphic approach, echoing the form of an olive branch. The layout features staggered volumes that cascade down the hillside, allowing structures to blend naturally with the topography. The circulation pattern, resembling the trunk of an olive branch with "olive nodes" extending to distinct programmatic areas, facilitates both movement and engagement with the landscape. Courtyards framed by individual olive trees create intimate spaces that enrich the visitor experience while promoting social interaction.
### Materiality and Sustainability
A carefully selected material palette reflects the local heritage and prioritizes sustainability. Natural stone is employed for walls and landscaping, ensuring a connection to the earth, while terracotta tiles on the roofs honor traditional building methods and enhance thermal comfort. Locally sourced woods, including oak, feature prominently in window shutters and interior finishes, contributing warmth and texture. Stained concrete is used for structural elements and outdoor spaces, establishing a link between the built environment and the region's olive groves. Additionally, the integration of water cisterns for rainwater collection exemplifies a proactive approach to resource management, emphasizing the project’s sustainable ethos.


