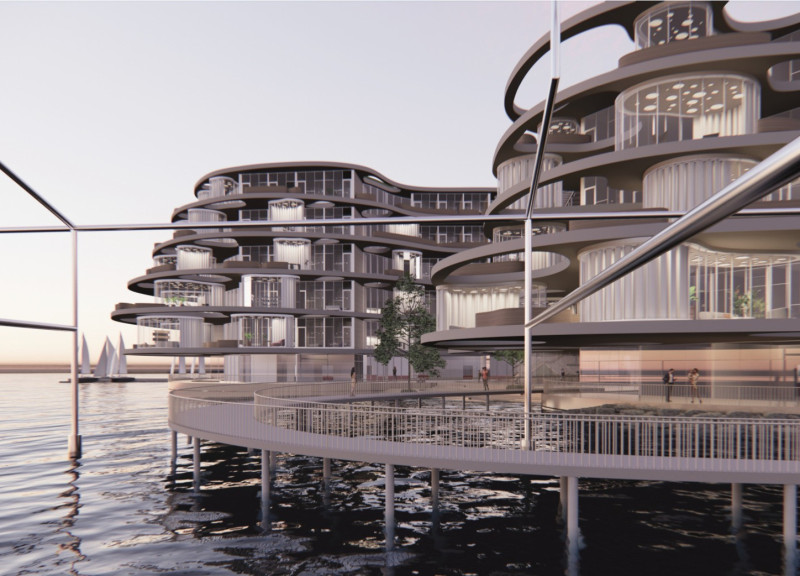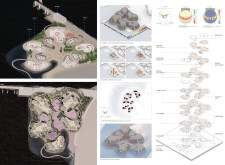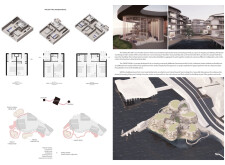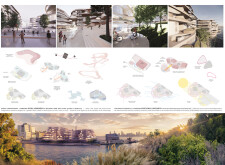5 key facts about this project
### Project Overview
Located at Gansevoort Peninsula in New York City, the design focuses on addressing social isolation through co-housing solutions that foster a sense of community among residents. By integrating ecological practices with social engagement, the proposal seeks to create environments that encourage interaction while supporting the mental well-being of vulnerable groups, such as the elderly and young adults.
### Spatial Strategy and User Experience
The architectural design emphasizes interconnected living through communal areas that coexist with private spaces, allowing residents to engage socially while maintaining personal privacy. Key features include "Joker Rooms," which offer flexible, multi-use areas that adapt to the needs of the residents over time. Communal amenities, such as kitchens, gardens, and activity studios, provide residents various opportunities for interaction, thereby enhancing community life. The layout is intentionally organized to promote this social engagement, gradually transitioning from individual units to shared communal spaces.
### Materiality and Sustainability
The project incorporates a selection of materials that align with its ecological objectives and support the overall design intent. Primary structural elements are constructed from reinforced concrete, ensuring durability. The extensive use of glass for façades enhances natural lighting and creates visual connections between indoor and outdoor environments. Sustainable wood sourced from certified forests adds warmth to communal spaces, while green roof systems contribute to biodiversity and energy efficiency. Composite materials are employed for their lightweight and thermal performance, facilitating a design that promotes environmental stewardship. This thoughtful selection of materials not only contributes to aesthetic appeal but also addresses ecological concerns, reinforcing the project’s commitment to sustainability.























































